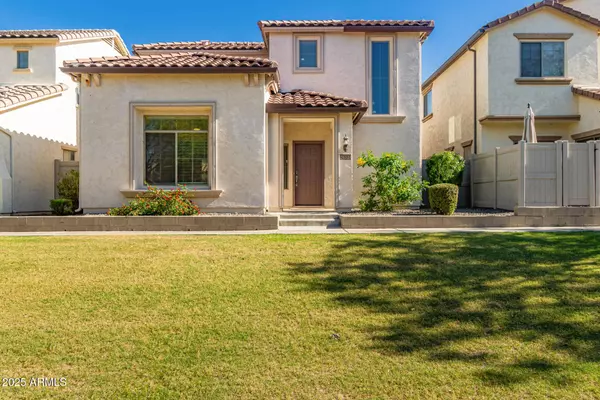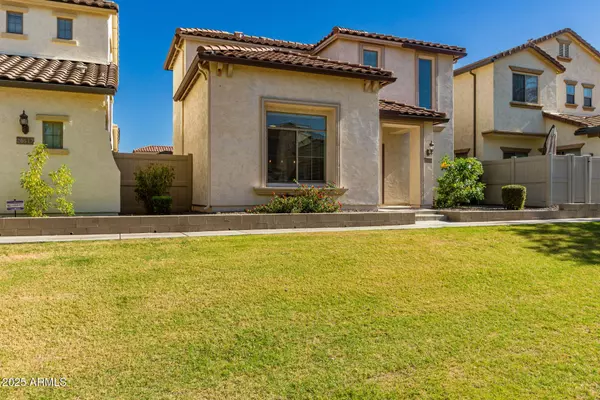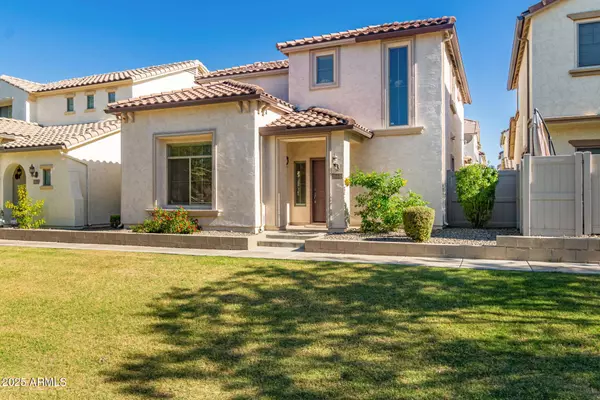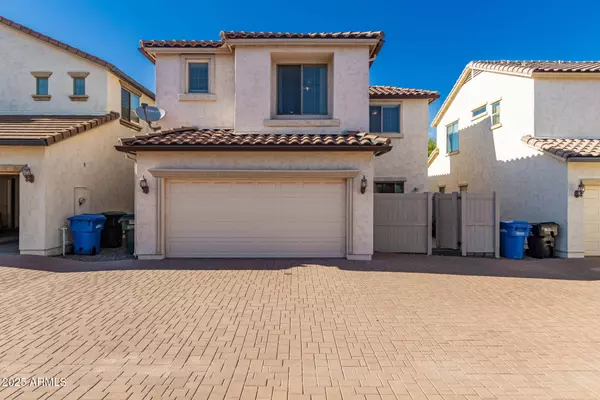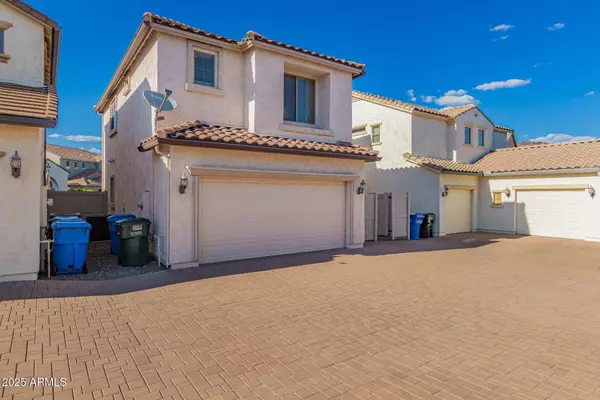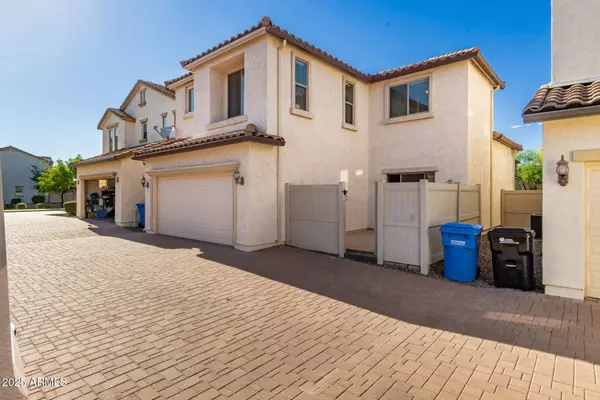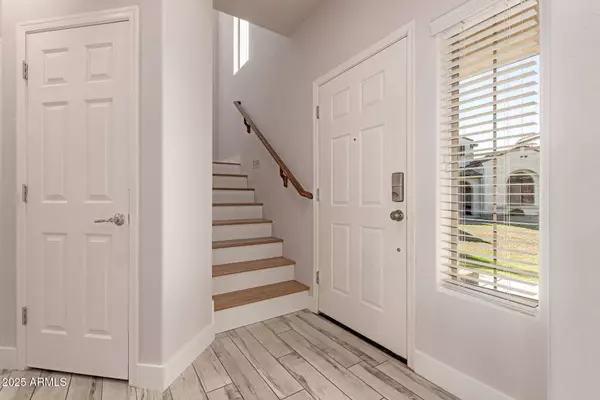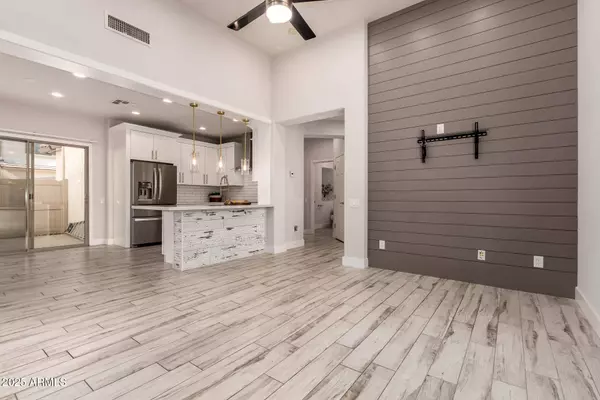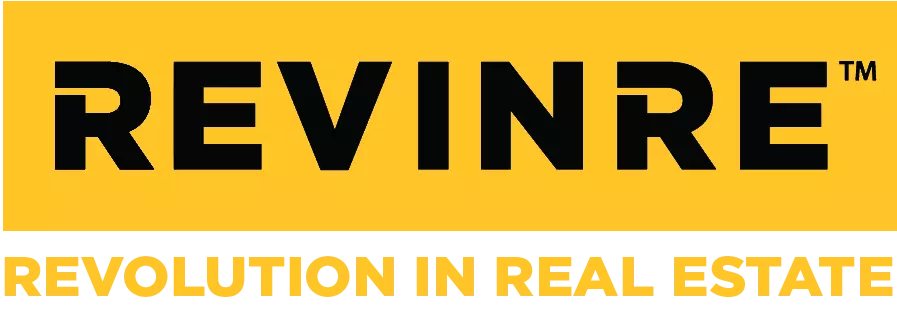
GALLERY
PROPERTY DETAIL
Key Details
Sold Price $418,000
Property Type Single Family Home
Sub Type Single Family Residence
Listing Status Sold
Purchase Type For Sale
Square Footage 1, 469 sqft
Price per Sqft $284
Subdivision Stetson Valley Phases 2 And 3 Parcels 12 Thru 20
MLS Listing ID 6864027
Sold Date 06/24/25
Style Santa Barbara/Tuscan
Bedrooms 3
HOA Fees $125/qua
HOA Y/N Yes
Year Built 2007
Annual Tax Amount $1,633
Tax Year 2024
Lot Size 2,099 Sqft
Acres 0.05
Property Sub-Type Single Family Residence
Source Arizona Regional Multiple Listing Service (ARMLS)
Location
State AZ
County Maricopa
Community Stetson Valley Phases 2 And 3 Parcels 12 Thru 20
Area Maricopa
Direction Happy Valley Rd west to 55th Ave, north to Stetson Valley Parkway, left to Marcus, right on Marcus to Babbling Brook to property
Rooms
Den/Bedroom Plus 3
Separate Den/Office N
Building
Lot Description Desert Front
Story 2
Builder Name Pulte
Sewer Public Sewer
Water City Water
Architectural Style Santa Barbara/Tuscan
New Construction No
Interior
Interior Features High Speed Internet, Granite Counters, Eat-in Kitchen, Vaulted Ceiling(s), Pantry, 3/4 Bath Master Bdrm
Heating Electric
Cooling Central Air
Flooring Tile, Wood
Fireplaces Type None
Fireplace No
SPA None
Exterior
Parking Features Garage Door Opener
Garage Spaces 2.0
Garage Description 2.0
Fence Other
Pool Heated
Community Features Community Pool Htd, Playground, Biking/Walking Path
Utilities Available APS
View Mountain(s)
Roof Type Tile
Total Parking Spaces 2
Private Pool No
Schools
Elementary Schools Las Brisas Elementary School
Middle Schools Hillcrest Middle School
High Schools Sandra Day O'Connor High School
School District Deer Valley Unified District
Others
HOA Name Harmony
HOA Fee Include Pest Control,Maintenance Grounds,Street Maint,Front Yard Maint,Maintenance Exterior
Senior Community No
Tax ID 201-40-776
Ownership Fee Simple
Acceptable Financing Cash, Conventional, 1031 Exchange, FHA, VA Loan
Horse Property N
Disclosures Agency Discl Req, Seller Discl Avail
Possession Close Of Escrow
Listing Terms Cash, Conventional, 1031 Exchange, FHA, VA Loan
Financing Conventional
SIMILAR HOMES FOR SALE
Check for similar Single Family Homes at price around $418,000 in Phoenix,AZ

Active
$470,000
6617 W CAVEDALE Drive, Phoenix, AZ 85083
Listed by Tara Jones of Opendoor Brokerage, LLC3 Beds 2 Baths 1,845 SqFt
Open House
$585,000
3020 W Bent Tree Drive, Phoenix, AZ 85083
Listed by Jennifer Merrill of Red Jen Real Estate4 Beds 3 Baths 1,977 SqFt
Active
$499,777
25841 N 66TH Drive, Phoenix, AZ 85083
Listed by Shu Chuan Malloy of My Home Group Real Estate4 Beds 2 Baths 1,884 SqFt
CONTACT


