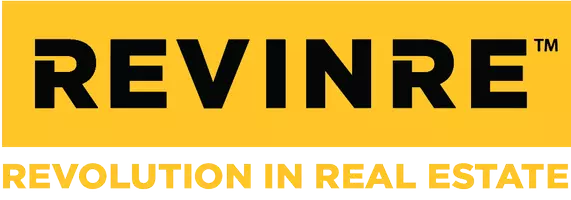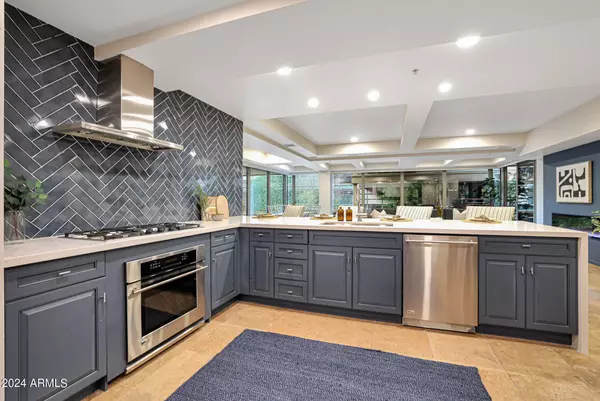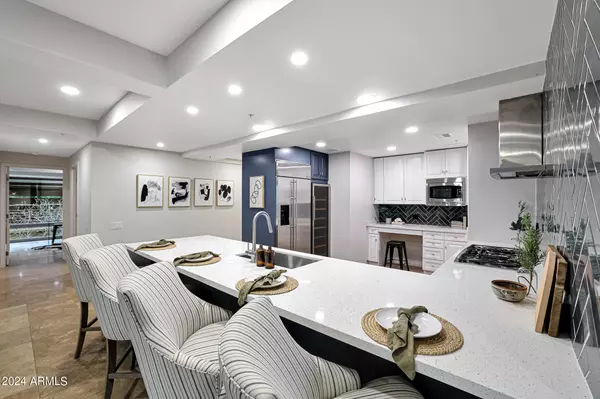7151 E Rancho Vista Drive #2006 Scottsdale, AZ 85251
3 Beds
2 Baths
2,222 SqFt
UPDATED:
01/16/2025 08:10 PM
Key Details
Property Type Condo
Sub Type Apartment Style/Flat
Listing Status Active
Purchase Type For Sale
Square Footage 2,222 sqft
Price per Sqft $674
Subdivision Optima Camelview Village Condominium Amd
MLS Listing ID 6656387
Style Contemporary
Bedrooms 3
HOA Fees $1,635/mo
HOA Y/N Yes
Originating Board Arizona Regional Multiple Listing Service (ARMLS)
Year Built 2008
Annual Tax Amount $4,934
Tax Year 2023
Lot Size 2,292 Sqft
Acres 0.05
Property Description
Location
State AZ
County Maricopa
Community Optima Camelview Village Condominium Amd
Direction Scottsdale Rd. Turn west to Highland or Rancho Vista, to underground parking.
Rooms
Other Rooms Great Room
Den/Bedroom Plus 3
Separate Den/Office N
Interior
Interior Features Eat-in Kitchen, Breakfast Bar, 9+ Flat Ceilings, Elevator, Fire Sprinklers, No Interior Steps, Kitchen Island, Double Vanity, Full Bth Master Bdrm, Tub with Jets, High Speed Internet, Granite Counters
Heating Electric
Cooling Refrigeration
Flooring Stone
Fireplaces Number 1 Fireplace
Fireplaces Type 1 Fireplace
Fireplace Yes
Window Features Dual Pane,Mechanical Sun Shds
SPA None
Exterior
Exterior Feature Covered Patio(s), Patio, Private Yard
Parking Features Addtn'l Purchasable, Electric Door Opener, Assigned
Garage Spaces 2.0
Garage Description 2.0
Fence See Remarks
Pool None
Community Features Community Spa Htd, Community Pool Htd, Near Bus Stop, Concierge, Racquetball, Biking/Walking Path, Clubhouse, Fitness Center
Roof Type See Remarks
Private Pool No
Building
Lot Description Auto Timer H2O Back
Story 7
Builder Name OPTIMA INC.
Sewer Public Sewer
Water City Water
Architectural Style Contemporary
Structure Type Covered Patio(s),Patio,Private Yard
New Construction No
Schools
Elementary Schools Kiva Elementary School
Middle Schools Mohave Middle School
High Schools Saguaro High School
School District Scottsdale Unified District
Others
HOA Name Optima Management
HOA Fee Include Roof Repair,Insurance,Sewer,Maintenance Grounds,Trash,Water,Roof Replacement,Maintenance Exterior
Senior Community No
Tax ID 173-33-639
Ownership Fee Simple
Acceptable Financing Conventional, Owner May Carry
Horse Property N
Listing Terms Conventional, Owner May Carry

Copyright 2025 Arizona Regional Multiple Listing Service, Inc. All rights reserved.





