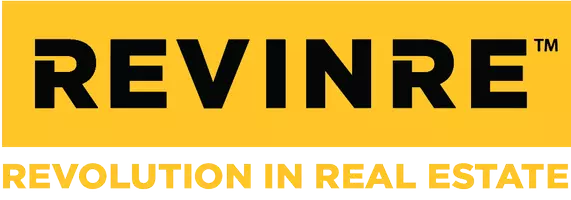8517 N 48TH Place Paradise Valley, AZ 85253
4 Beds
4 Baths
4,118 SqFt
OPEN HOUSE
Fri Jun 06, 3:00pm - 6:00pm
Sat Jun 07, 12:00pm - 3:00pm
UPDATED:
Key Details
Property Type Single Family Home
Sub Type Single Family Residence
Listing Status Active
Purchase Type For Sale
Square Footage 4,118 sqft
Price per Sqft $1,013
Subdivision Vista Linda
MLS Listing ID 6703221
Style Other,Contemporary
Bedrooms 4
HOA Y/N No
Year Built 1963
Annual Tax Amount $6,782
Tax Year 2023
Lot Size 1.005 Acres
Acres 1.01
Property Sub-Type Single Family Residence
Source Arizona Regional Multiple Listing Service (ARMLS)
Property Description
This is a classic, timeless home for a sophisticated buyer who appreciates beauty and requires quality
Location
State AZ
County Maricopa
Community Vista Linda
Direction North on Tatum from Lincoln. East on Caida del Sol (traffic light). South on 48th Place to the home at the end of the cul-de-sac.
Rooms
Other Rooms Separate Workshop, Great Room, Family Room
Master Bedroom Split
Den/Bedroom Plus 4
Separate Den/Office N
Interior
Interior Features Smart Home, Granite Counters, Double Vanity, Eat-in Kitchen, Breakfast Bar, No Interior Steps, Vaulted Ceiling(s), Kitchen Island, Pantry, Full Bth Master Bdrm, Separate Shwr & Tub
Heating Natural Gas
Cooling Central Air
Flooring Other, Tile
Fireplaces Type Fire Pit, 2 Fireplace, Living Room, Gas
Fireplace Yes
Window Features Solar Screens,Dual Pane,Tinted Windows
Appliance Gas Cooktop
SPA None
Exterior
Exterior Feature Storage
Parking Features Garage Door Opener, Extended Length Garage, Direct Access, Over Height Garage, Separate Strge Area, Electric Vehicle Charging Station(s)
Garage Spaces 6.0
Garage Description 6.0
Fence Block, Chain Link
Pool Private
View Mountain(s)
Roof Type Metal
Porch Covered Patio(s), Patio
Private Pool Yes
Building
Lot Description Sprinklers In Rear, Sprinklers In Front, Desert Back, Desert Front, Cul-De-Sac, Auto Timer H2O Front, Auto Timer H2O Back
Story 1
Builder Name Kotke/Platinum
Sewer Septic in & Cnctd, Septic Tank
Water Pvt Water Company
Architectural Style Other, Contemporary
Structure Type Storage
New Construction No
Schools
Elementary Schools Cherokee Elementary School
Middle Schools Cocopah Middle School
High Schools Chaparral High School
School District Scottsdale Unified District
Others
HOA Fee Include No Fees
Senior Community No
Tax ID 168-53-030
Ownership Fee Simple
Acceptable Financing Cash, Conventional
Horse Property N
Listing Terms Cash, Conventional

Copyright 2025 Arizona Regional Multiple Listing Service, Inc. All rights reserved.





