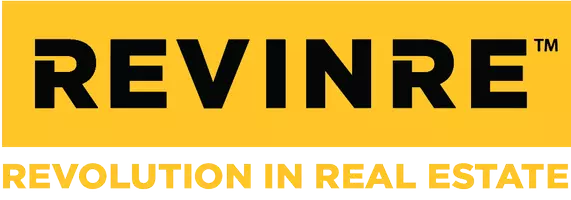3500 E LINCOLN Drive #22 Phoenix, AZ 85018
5 Beds
4.5 Baths
4,241 SqFt
OPEN HOUSE
Sun Feb 23, 1:00pm - 4:00pm
UPDATED:
02/20/2025 05:25 PM
Key Details
Property Type Single Family Home
Sub Type Single Family - Detached
Listing Status Active
Purchase Type For Sale
Square Footage 4,241 sqft
Price per Sqft $648
Subdivision Lincoln Hills
MLS Listing ID 6729102
Bedrooms 5
HOA Fees $2,075/qua
HOA Y/N Yes
Originating Board Arizona Regional Multiple Listing Service (ARMLS)
Year Built 1972
Annual Tax Amount $15,798
Tax Year 2023
Lot Size 0.615 Acres
Acres 0.62
Property Sub-Type Single Family - Detached
Property Description
Location
State AZ
County Maricopa
Community Lincoln Hills
Direction EAST ON LINCOLN TO LINCOLN HILLS GUARD GATE ON THE NORTH SIDE OF THE STREET. DRIVE THROUGH GUARD GATE AND FOLLOW AROUND TO NUMBER 22 ON THE RIGHT SIDE
Rooms
Other Rooms Guest Qtrs-Sep Entrn, Media Room, Family Room, BonusGame Room
Master Bedroom Upstairs
Den/Bedroom Plus 7
Separate Den/Office Y
Interior
Interior Features Upstairs, Eat-in Kitchen, 9+ Flat Ceilings, Drink Wtr Filter Sys, Roller Shields, Vaulted Ceiling(s), Kitchen Island, Double Vanity, Full Bth Master Bdrm, Separate Shwr & Tub, High Speed Internet, Granite Counters
Heating Electric
Cooling Ceiling Fan(s), Refrigeration
Flooring Tile, Wood
Fireplaces Number 1 Fireplace
Fireplaces Type 1 Fireplace, Family Room, Gas
Fireplace Yes
Window Features Mechanical Sun Shds
SPA None
Exterior
Exterior Feature Balcony, Covered Patio(s), Playground, Patio, Private Street(s)
Parking Features Dir Entry frm Garage, Electric Door Opener
Garage Spaces 2.0
Garage Description 2.0
Fence Other
Pool Heated, Private
Community Features Gated Community, Community Pool Htd, Guarded Entry, Tennis Court(s), Playground
Amenities Available Management
View City Lights, Mountain(s)
Roof Type Foam
Private Pool Yes
Building
Lot Description Sprinklers In Rear, Sprinklers In Front, Auto Timer H2O Front, Auto Timer H2O Back
Story 2
Builder Name Unknown
Sewer Public Sewer
Water City Water
Structure Type Balcony,Covered Patio(s),Playground,Patio,Private Street(s)
New Construction No
Schools
Elementary Schools Madison Elementary School
Middle Schools Madison #1 Middle School
High Schools Camelback High School
School District Phoenix Union High School District
Others
HOA Name Lincoln Hills
HOA Fee Include Street Maint,Trash
Senior Community No
Tax ID 164-06-025
Ownership Fee Simple
Acceptable Financing Conventional, 1031 Exchange
Horse Property N
Listing Terms Conventional, 1031 Exchange

Copyright 2025 Arizona Regional Multiple Listing Service, Inc. All rights reserved.





