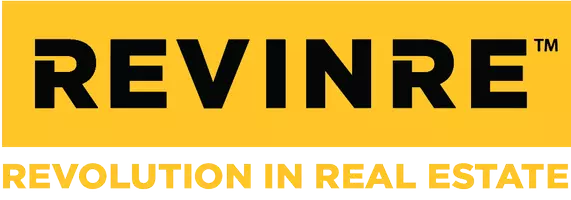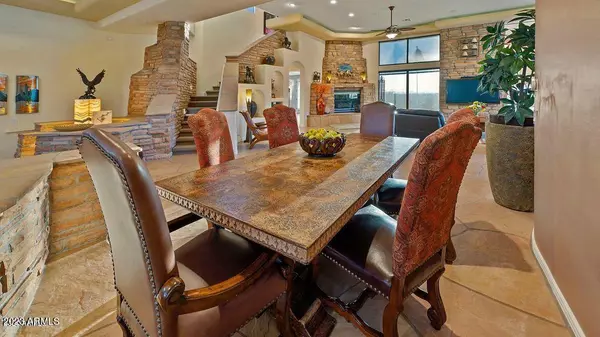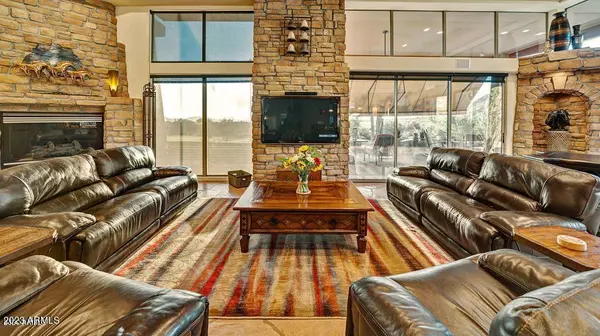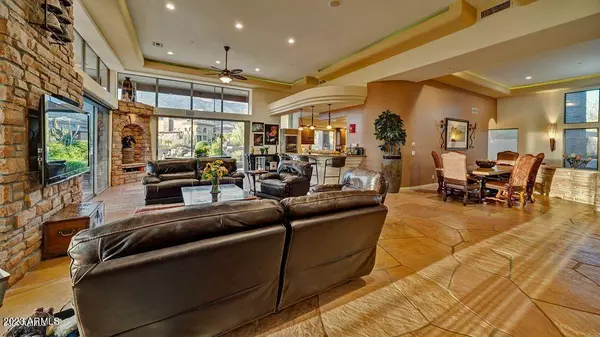12494 N 116TH Street Scottsdale, AZ 85259
5 Beds
4.5 Baths
5,992 SqFt
UPDATED:
12/17/2024 04:56 PM
Key Details
Property Type Single Family Home
Sub Type Single Family - Detached
Listing Status Active
Purchase Type For Rent
Square Footage 5,992 sqft
Subdivision Ancala
MLS Listing ID 6751857
Style Contemporary,Santa Barbara/Tuscan,Territorial/Santa Fe
Bedrooms 5
HOA Y/N Yes
Originating Board Arizona Regional Multiple Listing Service (ARMLS)
Year Built 1996
Lot Size 0.753 Acres
Acres 0.75
Property Description
Location
State AZ
County Maricopa
Community Ancala
Direction 101 to Shea Blvd, East to FRANK Lloyd Wright Blvd, North to Via Linda, East to 118th St. Enter 24 hr Guard Gated Ancala Country Club, Ask Guard for Directions
Rooms
Other Rooms Guest Qtrs-Sep Entrn, Great Room, Media Room, Family Room
Basement Finished, Walk-Out Access, Partial
Master Bedroom Split
Den/Bedroom Plus 6
Separate Den/Office Y
Interior
Interior Features Master Downstairs, 9+ Flat Ceilings, Drink Wtr Filter Sys, Fire Sprinklers, Intercom, Kitchen Island, Pantry, 3/4 Bath Master Bdrm, Double Vanity, Full Bth Master Bdrm, Separate Shwr & Tub, Tub with Jets, High Speed Internet, Granite Counters
Heating Natural Gas
Cooling Refrigeration, Ceiling Fan(s)
Flooring Carpet, Stone
Fireplaces Number 2 Fireplaces
Fireplaces Type 2 Fireplaces, Fire Pit, Living Room, Master Bedroom, Gas
Furnishings Furnished
Fireplace Yes
Window Features Sunscreen(s),Dual Pane
SPA Private
Laundry Dryer Included, Inside, Washer Included
Exterior
Exterior Feature Balcony, Circular Drive, Covered Patio(s), Playground, Patio, Private Street(s), Private Yard, Built-in Barbecue
Parking Features Temp Controlled, Side Vehicle Entry, Over Height Garage, Extnded Lngth Garage, Electric Door Opener, Dir Entry frm Garage, Attch'd Gar Cabinets, Gated, Permit Required
Garage Spaces 3.0
Garage Description 3.0
Fence Block
Pool Private
Community Features Gated Community, Community Spa Htd, Community Pool Htd, Guarded Entry, Golf, Tennis Court(s), Playground, Biking/Walking Path, Clubhouse, Fitness Center
View City Lights, Mountain(s)
Roof Type Foam,Rolled/Hot Mop
Private Pool Yes
Building
Lot Description Sprinklers In Rear, Sprinklers In Front, Desert Back, Desert Front, On Golf Course, Synthetic Grass Back, Auto Timer H2O Front, Auto Timer H2O Back
Story 3
Builder Name Unknown
Sewer Public Sewer
Water City Water
Architectural Style Contemporary, Santa Barbara/Tuscan, Territorial/Santa Fe
Structure Type Balcony,Circular Drive,Covered Patio(s),Playground,Patio,Private Street(s),Private Yard,Built-in Barbecue
New Construction No
Schools
Elementary Schools Anasazi Elementary
Middle Schools Mountainside Middle School
High Schools Desert Mountain High School
School District Scottsdale Unified District
Others
Pets Allowed Lessor Approval
HOA Name ANCALA HOA
Senior Community No
Tax ID 217-28-600
Horse Property N

Copyright 2025 Arizona Regional Multiple Listing Service, Inc. All rights reserved.





