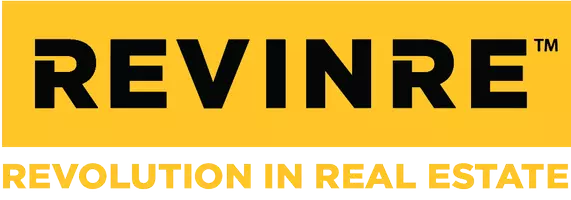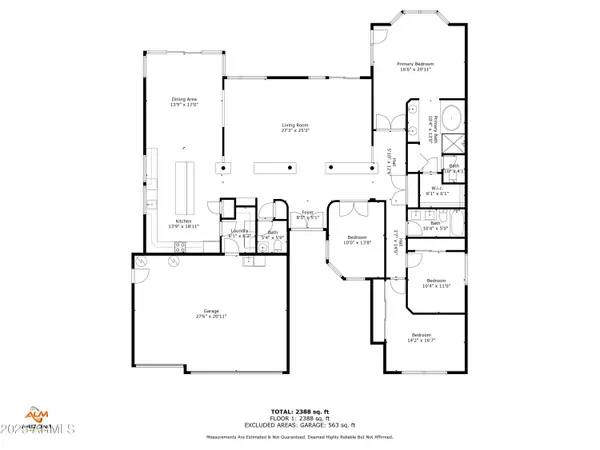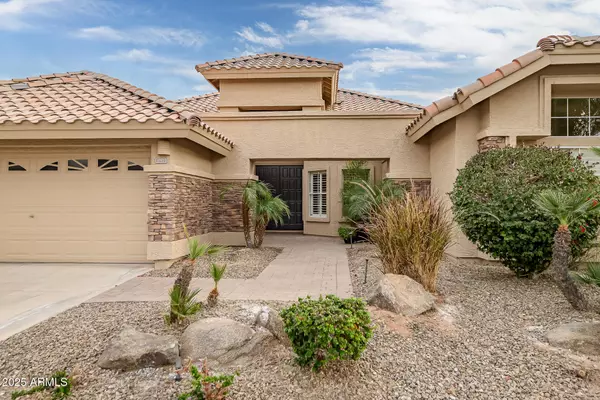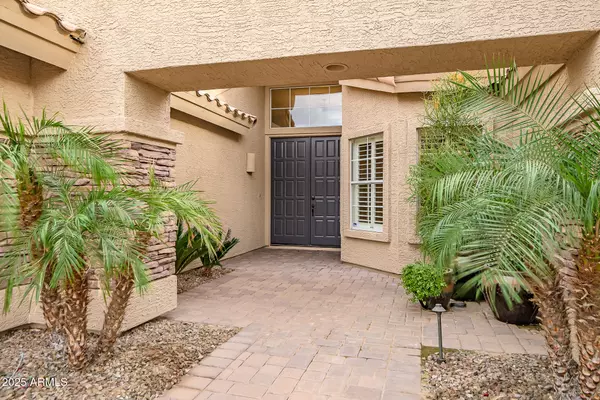1757 E SALTSAGE Drive Phoenix, AZ 85048
4 Beds
2.5 Baths
2,581 SqFt
OPEN HOUSE
Sat Jan 25, 11:00am - 3:00pm
Sun Jan 26, 11:00am - 3:00pm
UPDATED:
01/20/2025 07:29 PM
Key Details
Property Type Single Family Home
Sub Type Single Family - Detached
Listing Status Active
Purchase Type For Sale
Square Footage 2,581 sqft
Price per Sqft $319
Subdivision Palmia At The Foothills Lot 1-90 Tr A-H
MLS Listing ID 6807764
Style Ranch
Bedrooms 4
HOA Fees $210
HOA Y/N Yes
Originating Board Arizona Regional Multiple Listing Service (ARMLS)
Year Built 1995
Annual Tax Amount $3,931
Tax Year 2024
Lot Size 7,632 Sqft
Acres 0.18
Property Description
Situated directly along the Ahwatukee Foothills Golf Course in the Palmia Community. This updated home sits on a desirable culdesac lot, with amazing front and back mountain views, and no other homes sit directly in front or back. The luxurious backyard is an entertainers paradise with a heated pool and spa as well as large covered patio to soak in the lush greens of the course and views. Home has been freshly painted inside, has a new Ac Unit, is meticulously maintained. 4 beds, 2.5 baths, open floor plan, souring vaulted ceilings with skylights in great room and primary bath. *******CAN BE SOLD TURN KEY!!!!******* Updated gourmet kitchen with stainless steel appliances, quartz kitchen countertops, oversized island with ample seating, connecting to the spacious nook, which leads to your back yard oasis.
Plantation shutters throughout, newly coated garage floor coating, automation functions for the pool and spa, thermostats, and garage door openers.
Can be sold "turn key" and ready for the new buyers to just bring their personal items. Everything can be included in the sale except, the personal garage items and primary suite closet belongings.
Location
State AZ
County Maricopa
Community Palmia At The Foothills Lot 1-90 Tr A-H
Direction Head S on 24th St, turn W. onto Liberty Lane, go N.on 15th St. turn E. on Glenhaven Dr. At the T. go Right onto Saltsage Dr. and House is on the Right.
Rooms
Other Rooms Great Room
Master Bedroom Downstairs
Den/Bedroom Plus 5
Separate Den/Office Y
Interior
Interior Features Master Downstairs, Eat-in Kitchen, Breakfast Bar, Drink Wtr Filter Sys, Soft Water Loop, Vaulted Ceiling(s), Kitchen Island, Pantry, Double Vanity, Full Bth Master Bdrm, Separate Shwr & Tub, High Speed Internet
Heating Electric
Cooling Ceiling Fan(s), Programmable Thmstat, Refrigeration
Flooring Carpet, Tile
Fireplaces Number No Fireplace
Fireplaces Type None
Fireplace No
Window Features Sunscreen(s),Dual Pane
SPA Heated,Private
Exterior
Exterior Feature Covered Patio(s), Patio
Parking Features Dir Entry frm Garage, Electric Door Opener
Garage Spaces 3.0
Garage Description 3.0
Fence Block, Wrought Iron
Pool Heated, Private
Community Features Golf, Biking/Walking Path, Clubhouse
Amenities Available Management
View Mountain(s)
Roof Type Tile
Private Pool Yes
Building
Lot Description Sprinklers In Rear, Sprinklers In Front, Desert Back, Desert Front, On Golf Course, Cul-De-Sac, Auto Timer H2O Front, Auto Timer H2O Back
Story 1
Builder Name Laurelcrest Homes
Sewer Public Sewer
Water City Water
Architectural Style Ranch
Structure Type Covered Patio(s),Patio
New Construction No
Schools
Elementary Schools Kyrene De La Estrella Elementary School
Middle Schools Kyrene Akimel A-Al Middle School
High Schools Tempe High School
School District Tempe Union High School District
Others
HOA Name Foothills Comm Assoc
HOA Fee Include Maintenance Grounds
Senior Community No
Tax ID 301-78-376
Ownership Fee Simple
Acceptable Financing Conventional, FHA, VA Loan
Horse Property N
Listing Terms Conventional, FHA, VA Loan

Copyright 2025 Arizona Regional Multiple Listing Service, Inc. All rights reserved.





