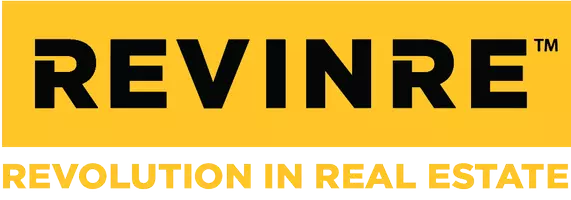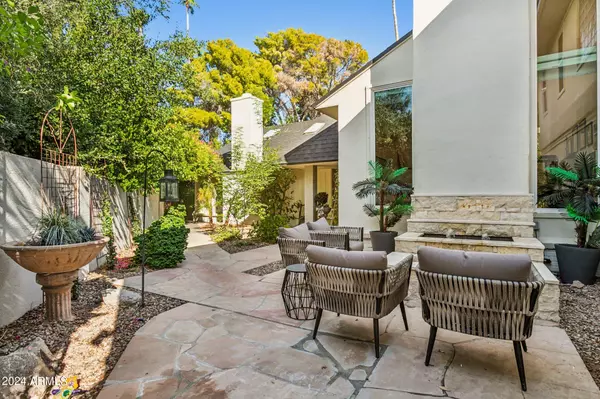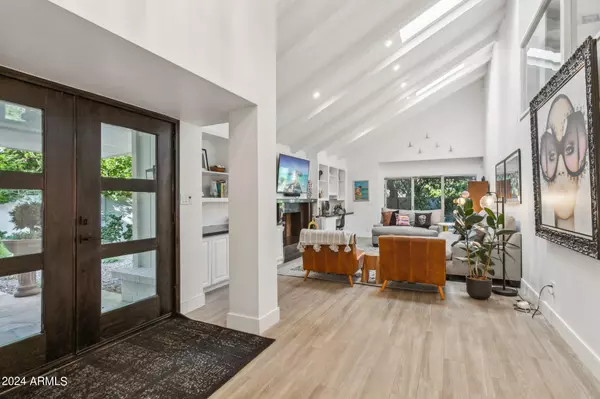2108 E PASADENA Avenue Phoenix, AZ 85016
3 Beds
4 Baths
4,039 SqFt
OPEN HOUSE
Sat Jan 25, 2:00pm - 5:00pm
Sun Jan 26, 10:00am - 1:00pm
UPDATED:
01/21/2025 12:09 AM
Key Details
Property Type Townhouse
Sub Type Townhouse
Listing Status Active
Purchase Type For Sale
Square Footage 4,039 sqft
Price per Sqft $408
Subdivision Town & Country Townhomes
MLS Listing ID 6804400
Bedrooms 3
HOA Fees $300/mo
HOA Y/N Yes
Originating Board Arizona Regional Multiple Listing Service (ARMLS)
Year Built 1973
Annual Tax Amount $6,034
Tax Year 2024
Lot Size 7,139 Sqft
Acres 0.16
Property Description
The home features three expansive bedrooms and four impeccably designed bathrooms, where every inch has been thoughtfully crafted for modern living. As you approach, follow the stone pathway past a serene fountain and inviting outdoor lounge to your grand entrance. Inside, you're greeted by porcelain tile flooring and soaring ceilings, setting a tone of understated luxury. The formal living and dining areas are a showstopper, creating the perfect space to welcome and impress guests.
The living room is designed for both elegance and comfort, featuring a custom-built media wall and enhanced by large skylights, decorative beams, and expansive patio doors. The seamless flow to the outdoors makes it ideal for indoor-outdoor entertaining. Tucked just beyond the living area is your first primary suite, a true retreat with porcelain tile flooring, vaulted ceilings, and space for a personal lounge area. Relax in the soaking tub or the walk-in shower, or simply unwind in your suite, which opens directly to a private courtyard. Built-in closets offer a minimalist and refined solution for all your storage needs.
Back near the entryway, a second-story office overlooks the foyer, complete with custom shelving, a Murphy bed, and oversized windows framing lush, botanical views. This versatile space includes a private full bathroom, with two large skylights that bathe the room in natural light.
Descending from the office, you're met with a redesigned family room, anchored by newly installed, nearly floor-to-ceiling windows. This cozy space invites movie nights or quiet family gatherings, while the custom-built nook, complete with a ladder for easy access, provides a playful space for children.
Just around the corner, the dining area beckons, offering the perfect setting for both everyday meals and glamorous hosting. At the heart of the home lies the show-stopping kitchen, where no detail has been overlooked. Designed to impress, it boasts a Sub-Zero refrigerator, Thermador double ovens, a five-burner stove, and a Bosch dishwasher, all built into the sleek cabinetry and surrounding the impressive leathered granite island. Both functional and sophisticated, this kitchen is as ideal for casual breakfasts as it is for elaborate dinner parties.
Upstairs, the second primary suite offers a completely private and luxurious haven, distinct from the other bedrooms. This secluded retreat includes a separate living area, generous built-in closet, and a private bedroom patio, along with a beautifully redesigned en-suite bathroom. Brand-new windows flood the room with natural light, making it an ideal spot to savor quiet mornings or evenings.
With its unbeatable location, 2108 E Pasadena Ave is just moments from Lifetime Biltmore, Hillstone Restaurant, Biltmore Shopping, and much more, offering unrivaled access to all that Phoenix has to offer.
Don't miss the chance to experience this remarkable home firsthand. Contact us today to schedule a private showing and take the first step toward making it yours.
Location
State AZ
County Maricopa
Community Town & Country Townhomes
Rooms
Den/Bedroom Plus 3
Separate Den/Office N
Interior
Interior Features Eat-in Kitchen, Pantry, Full Bth Master Bdrm, Separate Shwr & Tub, Granite Counters
Heating Electric
Cooling Ceiling Fan(s), Mini Split, Refrigeration
Flooring Carpet, Tile
Fireplaces Type 2 Fireplace, Family Room, Living Room
Fireplace Yes
SPA None
Exterior
Exterior Feature Covered Patio(s), Patio, Private Yard, Built-in Barbecue
Parking Features Dir Entry frm Garage
Garage Spaces 2.0
Garage Description 2.0
Fence Block, Wrought Iron
Pool None
Community Features Community Pool Htd, Community Pool
Amenities Available Management
Roof Type Composition,Rolled/Hot Mop
Private Pool No
Building
Lot Description Sprinklers In Rear, Sprinklers In Front, Corner Lot, Cul-De-Sac, Grass Front
Story 2
Builder Name Unknown
Sewer Public Sewer
Water City Water
Structure Type Covered Patio(s),Patio,Private Yard,Built-in Barbecue
New Construction No
Schools
Elementary Schools Madison Camelview Elementary
Middle Schools Madison Park School
High Schools Camelback High School
School District Phoenix Union High School District
Others
HOA Name Bartlett Estates HOA
HOA Fee Include Maintenance Grounds
Senior Community No
Tax ID 164-67-035
Ownership Fee Simple
Acceptable Financing Conventional
Horse Property N
Listing Terms Conventional

Copyright 2025 Arizona Regional Multiple Listing Service, Inc. All rights reserved.





