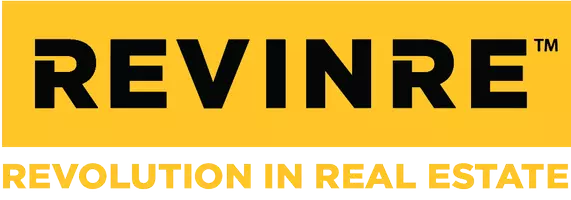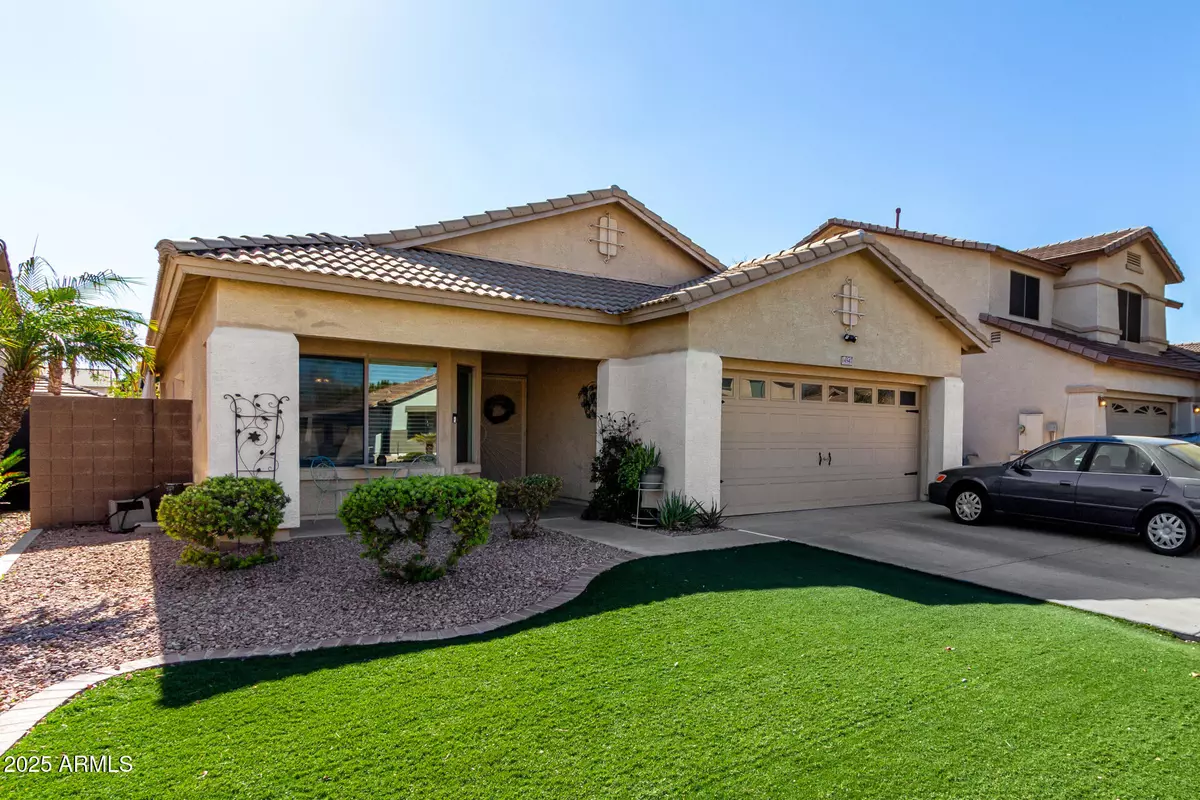14547 W EVANS Drive Surprise, AZ 85379
3 Beds
2 Baths
1,537 SqFt
UPDATED:
02/13/2025 08:16 AM
Key Details
Property Type Single Family Home
Sub Type Single Family - Detached
Listing Status Active
Purchase Type For Sale
Square Footage 1,537 sqft
Price per Sqft $250
Subdivision Royal Ranch Unit 1 Parcel 3 Replat
MLS Listing ID 6817278
Style Ranch
Bedrooms 3
HOA Fees $80/mo
HOA Y/N Yes
Originating Board Arizona Regional Multiple Listing Service (ARMLS)
Year Built 2004
Annual Tax Amount $1,126
Tax Year 2024
Lot Size 5,280 Sqft
Acres 0.12
Property Sub-Type Single Family - Detached
Property Description
The ideal split floor plan gives you the privacy you deserve, with the primary en suite tucked away from the guest rooms. And let's talk about that backyard! The covered patio is an entertainer's dream—whether you're grilling, chilling, or soaking up the Arizona sunsets, this space is built for year-round enjoyment!
Location? It doesn't get better! Close to schools shopping, dining, walking paths, etc.
Location
State AZ
County Maricopa
Community Royal Ranch Unit 1 Parcel 3 Replat
Direction Head east on W Waddell Rd, Turn left onto N La Cometa, Turn left onto W Gelding Dr, Turn right onto N 145th Dr, Turn left onto W Evans Dr. Property will be on the left.
Rooms
Other Rooms Great Room
Master Bedroom Split
Den/Bedroom Plus 3
Separate Den/Office N
Interior
Interior Features Eat-in Kitchen, Breakfast Bar, 9+ Flat Ceilings, No Interior Steps, Kitchen Island, Pantry, 3/4 Bath Master Bdrm, Double Vanity, High Speed Internet, Laminate Counters
Heating Electric
Cooling Ceiling Fan(s), Refrigeration
Flooring Carpet, Linoleum, Vinyl
Fireplaces Number No Fireplace
Fireplaces Type None
Fireplace No
Window Features Dual Pane
SPA None
Laundry WshrDry HookUp Only
Exterior
Exterior Feature Covered Patio(s)
Parking Features Dir Entry frm Garage, Electric Door Opener
Garage Spaces 2.0
Carport Spaces 2
Garage Description 2.0
Fence Block
Pool None
Community Features Playground, Biking/Walking Path
Amenities Available Management
Roof Type Tile
Private Pool No
Building
Lot Description Gravel/Stone Front, Gravel/Stone Back, Synthetic Grass Frnt, Synthetic Grass Back
Story 1
Builder Name Fulton Homes
Sewer Public Sewer
Water City Water
Architectural Style Ranch
Structure Type Covered Patio(s)
New Construction No
Schools
Elementary Schools Countryside Elementary School
Middle Schools Ashton Ranch Middle School
High Schools Valley Vista High School
School District Dysart Unified District
Others
HOA Name Royal Ranch
HOA Fee Include Maintenance Grounds
Senior Community No
Tax ID 509-03-336
Ownership Fee Simple
Acceptable Financing Conventional, FHA, VA Loan
Horse Property N
Listing Terms Conventional, FHA, VA Loan
Virtual Tour https://dashboard.listerassister.com/anon/website/virtual_tour/671152?view=mls

Copyright 2025 Arizona Regional Multiple Listing Service, Inc. All rights reserved.





