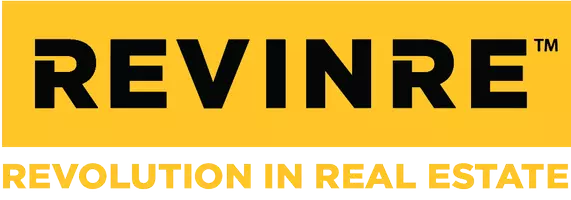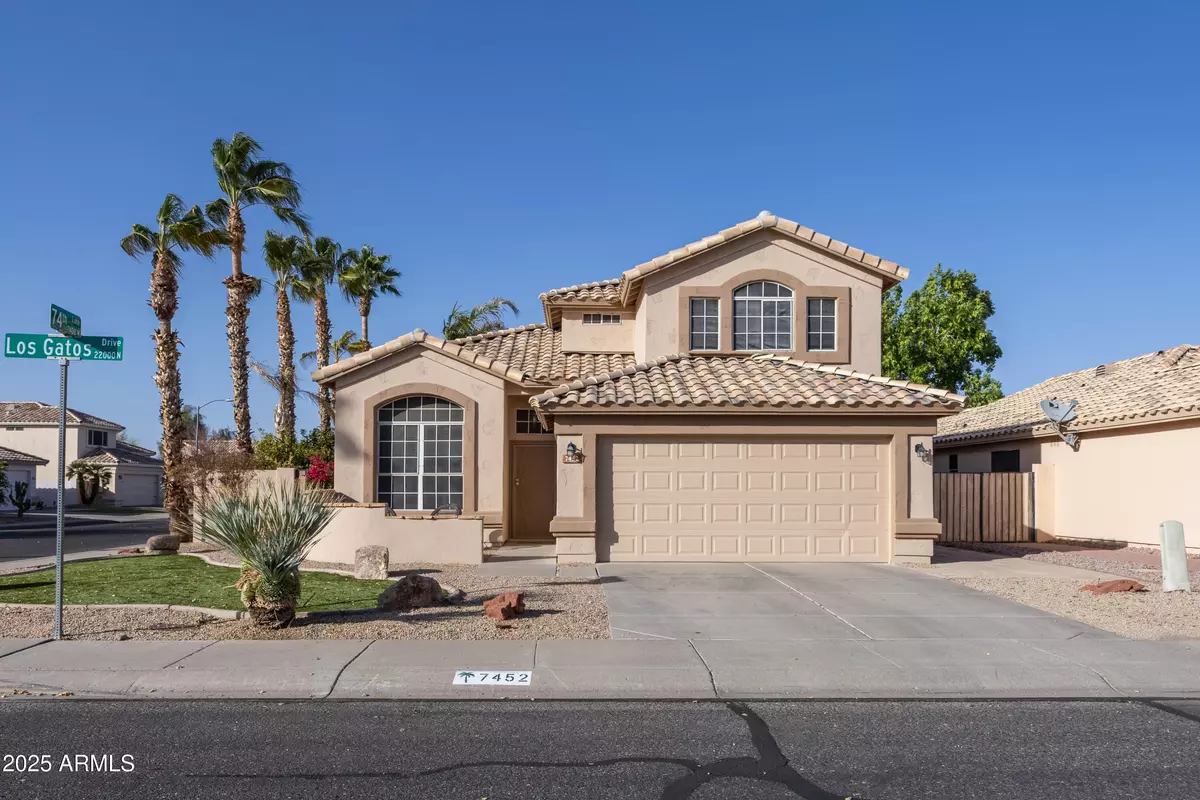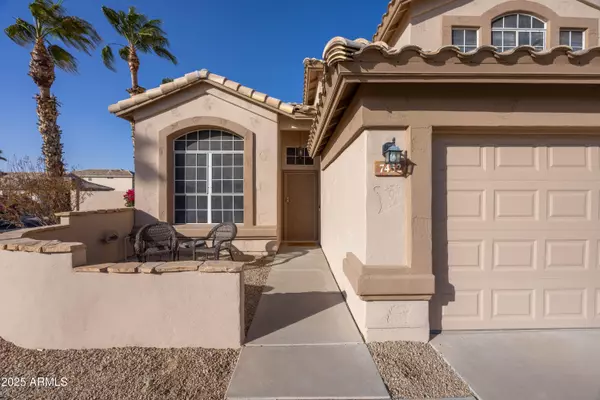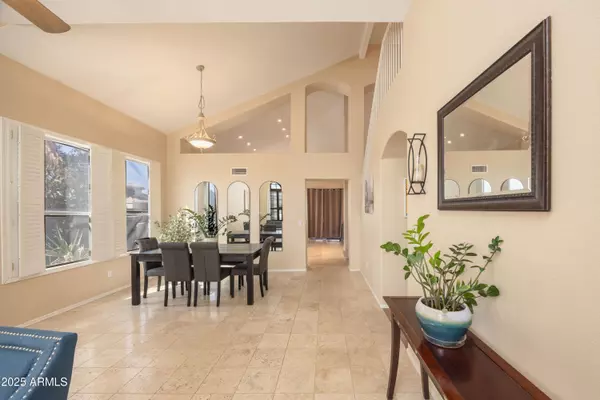7452 W Los Gatos Drive Glendale, AZ 85310
4 Beds
2.5 Baths
2,037 SqFt
UPDATED:
02/18/2025 01:55 PM
Key Details
Property Type Single Family Home
Sub Type Single Family - Detached
Listing Status Active
Purchase Type For Sale
Square Footage 2,037 sqft
Price per Sqft $289
Subdivision Hillcrest Ranch
MLS Listing ID 6820046
Bedrooms 4
HOA Fees $111/qua
HOA Y/N Yes
Originating Board Arizona Regional Multiple Listing Service (ARMLS)
Year Built 1994
Annual Tax Amount $2,489
Tax Year 2023
Lot Size 5,700 Sqft
Acres 0.13
Property Sub-Type Single Family - Detached
Property Description
The backyard is your very own oasis- gorgeous play pool with waterfall feature and baja shelf, putting green and great built in fire pit & BBQ with misters to enjoy the warm Arizona nights.
Kitchen and bathrooms feature Granite countertops and updated cabinetry - travertine tile through out with carpet in the bedrooms. Due to the sellers need to relocate sooner than expected , their loss can be your gain. This home is ready to move in and enjoy today.
PROFESSIONAL PICTURES TO COME
Location
State AZ
County Maricopa
Community Hillcrest Ranch
Direction North on 75th to Louise , east to N 74th Ln, S onto Los Gatos - property is located on the north corner .
Rooms
Other Rooms Family Room
Den/Bedroom Plus 4
Separate Den/Office N
Interior
Interior Features Eat-in Kitchen, Breakfast Bar, Vaulted Ceiling(s), Kitchen Island, Pantry, Double Vanity, Full Bth Master Bdrm, Separate Shwr & Tub, Granite Counters
Heating Electric
Cooling Ceiling Fan(s), Refrigeration
Flooring Carpet, Stone
Fireplaces Number No Fireplace
Fireplaces Type None
Fireplace No
Window Features Sunscreen(s),Dual Pane
SPA None
Laundry WshrDry HookUp Only
Exterior
Exterior Feature Other, Covered Patio(s), Patio, Built-in Barbecue
Parking Features Dir Entry frm Garage, Electric Door Opener
Garage Spaces 2.0
Garage Description 2.0
Fence Block
Pool Play Pool, Private
Amenities Available Management, Rental OK (See Rmks)
Roof Type Tile
Private Pool Yes
Building
Lot Description Sprinklers In Rear, Sprinklers In Front, Corner Lot, Desert Back, Desert Front
Story 2
Builder Name Shea Homes
Sewer Public Sewer
Water City Water
Structure Type Other,Covered Patio(s),Patio,Built-in Barbecue
New Construction No
Schools
Elementary Schools Copper Creek Elementary School
Middle Schools Hillcrest Middle School
High Schools Mountain Ridge High School
School District Deer Valley Unified District
Others
HOA Name Hillcrest Ranch HOA
HOA Fee Include Maintenance Grounds
Senior Community No
Tax ID 200-06-826
Ownership Fee Simple
Acceptable Financing Conventional, 1031 Exchange, FHA, VA Loan
Horse Property N
Listing Terms Conventional, 1031 Exchange, FHA, VA Loan

Copyright 2025 Arizona Regional Multiple Listing Service, Inc. All rights reserved.





