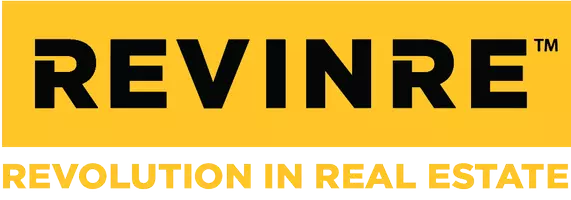613 IRONSTONE Drive Apache Junction, AZ 85119
1 Bed
1.5 Baths
789 SqFt
UPDATED:
02/19/2025 07:23 AM
Key Details
Property Type Mobile Home
Sub Type Mfg/Mobile Housing
Listing Status Active
Purchase Type For Sale
Square Footage 789 sqft
Price per Sqft $278
Subdivision Golden Vista
MLS Listing ID 6822756
Bedrooms 1
HOA Fees $630/qua
HOA Y/N Yes
Originating Board Arizona Regional Multiple Listing Service (ARMLS)
Year Built 1996
Annual Tax Amount $473
Tax Year 2024
Lot Size 1,665 Sqft
Acres 0.04
Property Sub-Type Mfg/Mobile Housing
Property Description
Location
State AZ
County Pinal
Community Golden Vista
Direction US 60 to Goldfield exit.South to Baseline Rd. Right to Resort entrance on the Right. Continue straight past the guardhouse. Around the clubhouse to the Left,then Left on Ironstone to home on the Left
Rooms
Other Rooms Arizona RoomLanai
Den/Bedroom Plus 1
Separate Den/Office N
Interior
Interior Features Drink Wtr Filter Sys, Furnished(See Rmrks), Soft Water Loop, Vaulted Ceiling(s), Pantry, Full Bth Master Bdrm, Granite Counters
Heating Electric
Cooling Ceiling Fan(s), Refrigeration
Flooring Laminate, Tile
Fireplaces Number No Fireplace
Fireplaces Type None
Fireplace No
Window Features Dual Pane,Vinyl Frame
SPA None
Exterior
Exterior Feature Covered Patio(s), Patio
Carport Spaces 1
Fence None
Pool None
Community Features Gated Community, Pickleball Court(s), Community Spa Htd, Community Spa, Community Pool Htd, Community Pool, Community Laundry, Coin-Op Laundry, Guarded Entry, Tennis Court(s), Biking/Walking Path, Clubhouse, Fitness Center
Amenities Available Rental OK (See Rmks)
View Mountain(s)
Roof Type Composition
Private Pool No
Building
Lot Description Desert Back, Desert Front
Story 1
Builder Name Chariot
Sewer Public Sewer
Water City Water
Structure Type Covered Patio(s),Patio
New Construction No
Schools
Elementary Schools Desert Vista Elementary School
Middle Schools Cactus Canyon Junior High
High Schools Apache Junction High School
School District Apache Junction Unified District
Others
HOA Name GoldenVista
HOA Fee Include Sewer,Maintenance Grounds,Street Maint,Trash,Water
Senior Community Yes
Tax ID 103-35-613
Ownership Fee Simple
Acceptable Financing Conventional, 1031 Exchange
Horse Property N
Listing Terms Conventional, 1031 Exchange
Special Listing Condition Age Restricted (See Remarks)

Copyright 2025 Arizona Regional Multiple Listing Service, Inc. All rights reserved.





