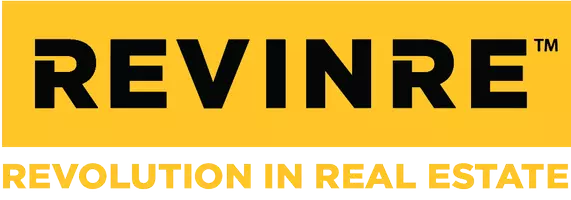11021 N 74TH Street Scottsdale, AZ 85260
5 Beds
5.5 Baths
6,609 SqFt
UPDATED:
02/19/2025 08:15 AM
Key Details
Property Type Single Family Home
Sub Type Single Family - Detached
Listing Status Active
Purchase Type For Sale
Square Footage 6,609 sqft
Price per Sqft $567
MLS Listing ID 6822235
Bedrooms 5
HOA Y/N No
Originating Board Arizona Regional Multiple Listing Service (ARMLS)
Year Built 1984
Annual Tax Amount $7,671
Tax Year 2024
Lot Size 0.832 Acres
Acres 0.83
Property Sub-Type Single Family - Detached
Property Description
Location
State AZ
County Maricopa
Direction East on Cholla, south on 74th Street to 11021 N.
Rooms
Other Rooms Guest Qtrs-Sep Entrn, BonusGame Room
Guest Accommodations 458.0
Den/Bedroom Plus 7
Separate Den/Office Y
Interior
Interior Features Eat-in Kitchen, Breakfast Bar, Fire Sprinklers, No Interior Steps, Vaulted Ceiling(s), Kitchen Island, Pantry, Double Vanity, Full Bth Master Bdrm, Separate Shwr & Tub, High Speed Internet
Heating Natural Gas
Cooling Ceiling Fan(s), Refrigeration
Flooring Carpet, Tile, Wood
Fireplaces Type 3+ Fireplace, Exterior Fireplace, Family Room, Master Bedroom, Gas
Fireplace Yes
Window Features Sunscreen(s),Dual Pane
SPA Private
Exterior
Exterior Feature Covered Patio(s), Playground, Patio, Private Yard, Built-in Barbecue, Separate Guest House
Parking Features Attch'd Gar Cabinets, Dir Entry frm Garage, Electric Door Opener, Extnded Lngth Garage, RV Gate
Garage Spaces 3.0
Garage Description 3.0
Fence Block, Wrought Iron
Pool Diving Pool, Private
Amenities Available None
Roof Type Tile
Accessibility Accessible Hallway(s)
Private Pool Yes
Building
Lot Description Sprinklers In Rear, Desert Front, Grass Back, Auto Timer H2O Front
Story 1
Builder Name Unknown
Sewer Septic Tank
Water City Water
Structure Type Covered Patio(s),Playground,Patio,Private Yard,Built-in Barbecue, Separate Guest House
New Construction No
Schools
Elementary Schools Sequoya Elementary School
Middle Schools Cocopah Middle School
High Schools Chaparral High School
School District Scottsdale Unified District
Others
HOA Fee Include No Fees
Senior Community No
Tax ID 175-34-001-W
Ownership Fee Simple
Acceptable Financing Conventional
Horse Property N
Listing Terms Conventional

Copyright 2025 Arizona Regional Multiple Listing Service, Inc. All rights reserved.





