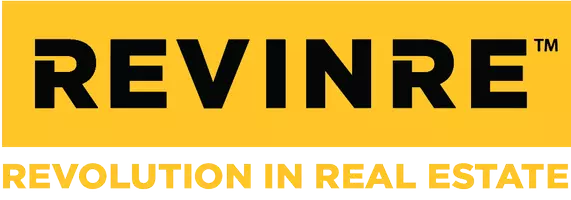10741 E PALLADIUM Drive Mesa, AZ 85212
4 Beds
3 Baths
2,602 SqFt
UPDATED:
Key Details
Property Type Single Family Home
Sub Type Single Family Residence
Listing Status Pending
Purchase Type For Sale
Square Footage 2,602 sqft
Price per Sqft $268
Subdivision Eastmark Development Unit 7 North Parcels 7-6 Thru
MLS Listing ID 6852176
Style Santa Barbara/Tuscan
Bedrooms 4
HOA Fees $125/mo
HOA Y/N Yes
Year Built 2017
Annual Tax Amount $3,303
Tax Year 2024
Lot Size 8,100 Sqft
Acres 0.19
Property Sub-Type Single Family Residence
Source Arizona Regional Multiple Listing Service (ARMLS)
Property Description
The master suite feels like a private spa retreat, featuring a freestanding tub, an oversized shower, and elegant designer touches. Secondary bedrooms are connected by a convenient Jack-and-Jill bathroom—perfect for family or guests! The kitchen is built to impress with a massive quartz island, upgraded staggered cabinets, stainless steel appliances, and a gas cooktop. Custom accent walls, upgraded tile and carpet, and designer paint create a stylish, fresh feel throughout.
Step outside to your own backyard oasis featuring low-maintenance synthetic turf, a cozy firepit, an inviting pergola, and multiple patio spaces ready for gatherings (see photos!). The 2-car garage is pristine with an epoxy floor, tying together this exceptional home.
Located in the highly sought-after Eastmark community with pools, parks, playgrounds, and more!
Location
State AZ
County Maricopa
Community Eastmark Development Unit 7 North Parcels 7-6 Thru
Direction North to Candela , West to Easton, North to Palladium, East to home
Rooms
Other Rooms Great Room, Family Room, BonusGame Room
Master Bedroom Split
Den/Bedroom Plus 6
Separate Den/Office Y
Interior
Interior Features High Speed Internet, Granite Counters, Double Vanity, Breakfast Bar, 9+ Flat Ceilings, No Interior Steps, Soft Water Loop, Kitchen Island, Full Bth Master Bdrm, Separate Shwr & Tub
Heating Natural Gas
Cooling Central Air, Ceiling Fan(s), ENERGY STAR Qualified Equipment, Programmable Thmstat
Flooring Carpet, Tile
Fireplaces Type Fire Pit, None
Fireplace No
Window Features Dual Pane
Appliance Gas Cooktop
SPA None
Exterior
Exterior Feature Private Yard
Garage Spaces 2.0
Garage Description 2.0
Fence Block
Pool None
Landscape Description Irrigation Back, Irrigation Front
Community Features Community Spa Htd, Community Pool Htd, Community Media Room, Playground
View Mountain(s)
Roof Type Tile
Porch Covered Patio(s), Patio
Building
Lot Description Sprinklers In Rear, Sprinklers In Front, Desert Back, Desert Front, Gravel/Stone Front, Gravel/Stone Back, Synthetic Grass Frnt, Synthetic Grass Back, Auto Timer H2O Front, Auto Timer H2O Back, Irrigation Front, Irrigation Back
Story 1
Builder Name Calatalntic Homes
Sewer Public Sewer
Water City Water
Architectural Style Santa Barbara/Tuscan
Structure Type Private Yard
New Construction No
Schools
Elementary Schools Gateway Polytechnic Academy
Middle Schools Queen Creek Junior High School
High Schools Eastmark High School
School District Queen Creek Unified District
Others
HOA Name Eastmark
HOA Fee Include Maintenance Grounds,Street Maint
Senior Community No
Tax ID 304-94-336
Ownership Fee Simple
Acceptable Financing Cash, Conventional, FHA, VA Loan
Horse Property N
Listing Terms Cash, Conventional, FHA, VA Loan
Virtual Tour https://listings.brealproductions.com/sites/velawwx/unbranded

Copyright 2025 Arizona Regional Multiple Listing Service, Inc. All rights reserved.





