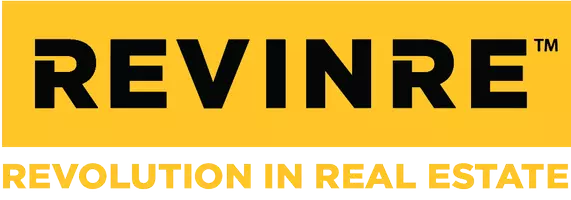4589 N 154TH Avenue Goodyear, AZ 85395
4 Beds
3 Baths
3,037 SqFt
OPEN HOUSE
Sat May 03, 11:00am - 3:00pm
Sun May 04, 11:00am - 3:00pm
UPDATED:
Key Details
Property Type Single Family Home
Sub Type Single Family Residence
Listing Status Active
Purchase Type For Sale
Square Footage 3,037 sqft
Price per Sqft $208
Subdivision Palm Valley Phase 5 Parcels 10-14
MLS Listing ID 6860210
Style Ranch
Bedrooms 4
HOA Fees $240/qua
HOA Y/N Yes
Originating Board Arizona Regional Multiple Listing Service (ARMLS)
Year Built 2007
Annual Tax Amount $3,732
Tax Year 2024
Lot Size 0.256 Acres
Acres 0.26
Property Sub-Type Single Family Residence
Property Description
You'll love the SPLIT FLOOR PLAN, giving the primary suite its own wing. Slide open the glass door and step out to the COVERED PATIO to enjoy morning coffee. Inside the suite, you'll find DUAL SINKS, SEPARATE WALK-IN CLOSETS, and a glass-brick WALK-IN SHOWER that feels like a mini spa moment.
The chef's kitchen with GRANITE countertops, LARGE ISLAND, and a cozy EAT-IN NOOK that opens right onto the great room.
The DINING ROOM & SITTING AREA add more space for entertaining or relaxing.
FRESH Interior & Exterior paint? Check.
NEW carpet in the bedrooms? Check.
3-CAR GARAGE and a huge CORNER LOT? Double check. And let's talk the backyard - it's BIG, it's PRIVATE, and it's ready for POOL days, PATIO nights, and all the good vibes.
Plus, you're walking distance to the elementary school and just minutes from the 303 Loop, so location is on point too.
This one feels like "HOME" the moment you walk in.
Location
State AZ
County Maricopa
Community Palm Valley Phase 5 Parcels 10-14
Direction From Indian School Rd go north on Falcon Dr, left on Meadowbrook Dr and home is on the corner
Rooms
Other Rooms Great Room, Family Room
Master Bedroom Split
Den/Bedroom Plus 4
Separate Den/Office N
Interior
Interior Features Eat-in Kitchen, Breakfast Bar, 9+ Flat Ceilings, No Interior Steps, Kitchen Island, Pantry, Double Vanity, Full Bth Master Bdrm, Separate Shwr & Tub, High Speed Internet, Granite Counters
Heating Natural Gas
Cooling Ceiling Fan(s), Programmable Thmstat
Flooring Carpet, Vinyl, Tile
Fireplaces Type None
Fireplace No
Window Features Dual Pane
SPA None
Laundry Wshr/Dry HookUp Only
Exterior
Parking Features Garage Door Opener, Direct Access, Attch'd Gar Cabinets
Garage Spaces 3.0
Garage Description 3.0
Fence Block
Pool Private
Community Features Playground, Biking/Walking Path
Amenities Available Management
Roof Type Tile
Porch Covered Patio(s)
Private Pool Yes
Building
Lot Description Sprinklers In Rear, Sprinklers In Front, Corner Lot, Desert Back, Desert Front, Gravel/Stone Front, Gravel/Stone Back, Synthetic Grass Frnt, Synthetic Grass Back, Auto Timer H2O Front, Auto Timer H2O Back
Story 1
Builder Name Golden Heritage
Sewer Public Sewer
Water City Water
Architectural Style Ranch
New Construction No
Schools
Elementary Schools Mabel Padgett Elementary School
Middle Schools Western Sky Middle School
High Schools Millennium High School
School District Agua Fria Union High School District
Others
HOA Name Palm Valley Phase 5
HOA Fee Include Maintenance Grounds
Senior Community No
Tax ID 501-61-643
Ownership Fee Simple
Acceptable Financing Cash, Conventional, VA Loan
Horse Property N
Listing Terms Cash, Conventional, VA Loan

Copyright 2025 Arizona Regional Multiple Listing Service, Inc. All rights reserved.





