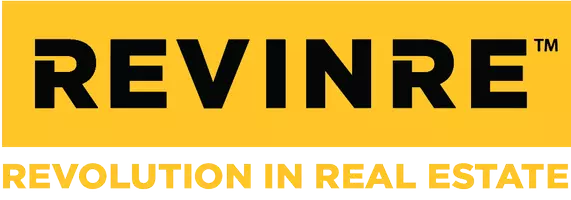9375 W Albert Road Tucson, AZ 85735
3 Beds
2 Baths
1,368 SqFt
UPDATED:
Key Details
Property Type Single Family Home
Sub Type Single Family Residence
Listing Status Active
Purchase Type For Sale
Square Footage 1,368 sqft
Price per Sqft $201
Subdivision Millstone Manor No 6
MLS Listing ID 6876402
Style Contemporary
Bedrooms 3
HOA Y/N No
Year Built 2025
Annual Tax Amount $333
Tax Year 2024
Lot Size 7,936 Sqft
Acres 0.18
Property Sub-Type Single Family Residence
Source Arizona Regional Multiple Listing Service (ARMLS)
Property Description
Location
State AZ
County Pima
Community Millstone Manor No 6
Direction From Bopp Rd and San Joaquin Rd go North to Neal Ave, Left on Neal to Albert and right on Albert to address.
Rooms
Other Rooms Family Room
Master Bedroom Not split
Den/Bedroom Plus 3
Separate Den/Office N
Interior
Interior Features High Speed Internet, Granite Counters, 9+ Flat Ceilings, Pantry, Full Bth Master Bdrm
Heating Electric
Cooling Central Air, Ceiling Fan(s)
Flooring Carpet, Tile
Fireplaces Type None
Fireplace No
Window Features Dual Pane
SPA None
Laundry Wshr/Dry HookUp Only
Exterior
Parking Features Common
Fence Chain Link
Pool None
View Mountain(s)
Roof Type Tile
Private Pool No
Building
Lot Description Alley, Dirt Back, Gravel/Stone Front
Story 1
Builder Name SIERRA CANYON CONSTRUCTION LLC
Sewer Septic Tank
Water City Water
Architectural Style Contemporary
New Construction Yes
Schools
Elementary Schools Laura N. Banks Elementary
Middle Schools Valencia Middle School
High Schools Cholla High School
School District Tucson Unified District
Others
HOA Fee Include No Fees
Senior Community No
Tax ID 212-37-050
Ownership Fee Simple
Acceptable Financing Cash, Conventional, 1031 Exchange, FHA, VA Loan
Horse Property N
Listing Terms Cash, Conventional, 1031 Exchange, FHA, VA Loan
Special Listing Condition Owner/Agent

Copyright 2025 Arizona Regional Multiple Listing Service, Inc. All rights reserved.





