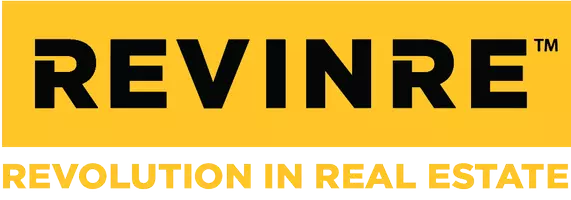9121 E Karen Drive Scottsdale, AZ 85260
5 Beds
3 Baths
2,526 SqFt
OPEN HOUSE
Sat Jun 07, 11:00am - 2:00pm
Sun Jun 08, 11:00am - 2:00pm
UPDATED:
Key Details
Property Type Single Family Home
Sub Type Single Family Residence
Listing Status Active
Purchase Type For Sale
Square Footage 2,526 sqft
Price per Sqft $385
Subdivision Desert Rose
MLS Listing ID 6876405
Style Santa Barbara/Tuscan
Bedrooms 5
HOA Fees $45/mo
HOA Y/N Yes
Year Built 1992
Annual Tax Amount $3,103
Tax Year 2024
Lot Size 0.283 Acres
Acres 0.28
Property Sub-Type Single Family Residence
Source Arizona Regional Multiple Listing Service (ARMLS)
Property Description
Featuring a tranquil, expansive grassy backyard with a fenced-in pool—perfect for relaxing or entertaining. This spacious 5-bedroom, 3-bathroom home includes a convenient main-floor bedroom, ideal for guests or a home office. Large primary suite with an additional custom closet. The updated kitchen boasts gorgeous countertops and modern finishes, seamlessly blending style and functionality. Additional highlights include stone flooring throughout the home and a three-car garage. NEWER roof, water heater, HVAC system, pool pump and filter—offering peace of mind for years to come. Don't miss this rare opportunity in a highly sought-after location!
Location
State AZ
County Maricopa
Community Desert Rose
Direction From Raintree head north on 92nd to Karen Drive. West on Karen Drive to home.
Rooms
Other Rooms Great Room, Family Room
Master Bedroom Upstairs
Den/Bedroom Plus 5
Separate Den/Office N
Interior
Interior Features Double Vanity, Upstairs, Breakfast Bar, Vaulted Ceiling(s), Kitchen Island, Pantry, Full Bth Master Bdrm, Separate Shwr & Tub
Heating Natural Gas
Cooling Central Air
Flooring Carpet, Tile
Fireplaces Type 1 Fireplace, Family Room
Fireplace Yes
Window Features Solar Screens,Dual Pane
SPA None
Exterior
Exterior Feature Playground, Private Yard, Storage
Parking Features RV Gate, Garage Door Opener, Direct Access, Attch'd Gar Cabinets, Separate Strge Area
Garage Spaces 3.0
Garage Description 3.0
Fence Block
Pool Fenced, Private
View Mountain(s)
Roof Type Tile
Porch Covered Patio(s), Patio
Private Pool Yes
Building
Lot Description Desert Back, Desert Front, Cul-De-Sac, Grass Back, Auto Timer H2O Front, Auto Timer H2O Back
Story 2
Builder Name Shea Homes
Sewer Public Sewer
Water City Water
Architectural Style Santa Barbara/Tuscan
Structure Type Playground,Private Yard,Storage
New Construction No
Schools
Elementary Schools Desert Canyon Elementary
Middle Schools Desert Canyon Middle School
High Schools Desert Mountain High School
School District Scottsdale Unified District
Others
HOA Name DESERT ROSE
HOA Fee Include Maintenance Grounds
Senior Community No
Tax ID 217-15-913
Ownership Fee Simple
Acceptable Financing Cash, Conventional
Horse Property N
Listing Terms Cash, Conventional

Copyright 2025 Arizona Regional Multiple Listing Service, Inc. All rights reserved.





