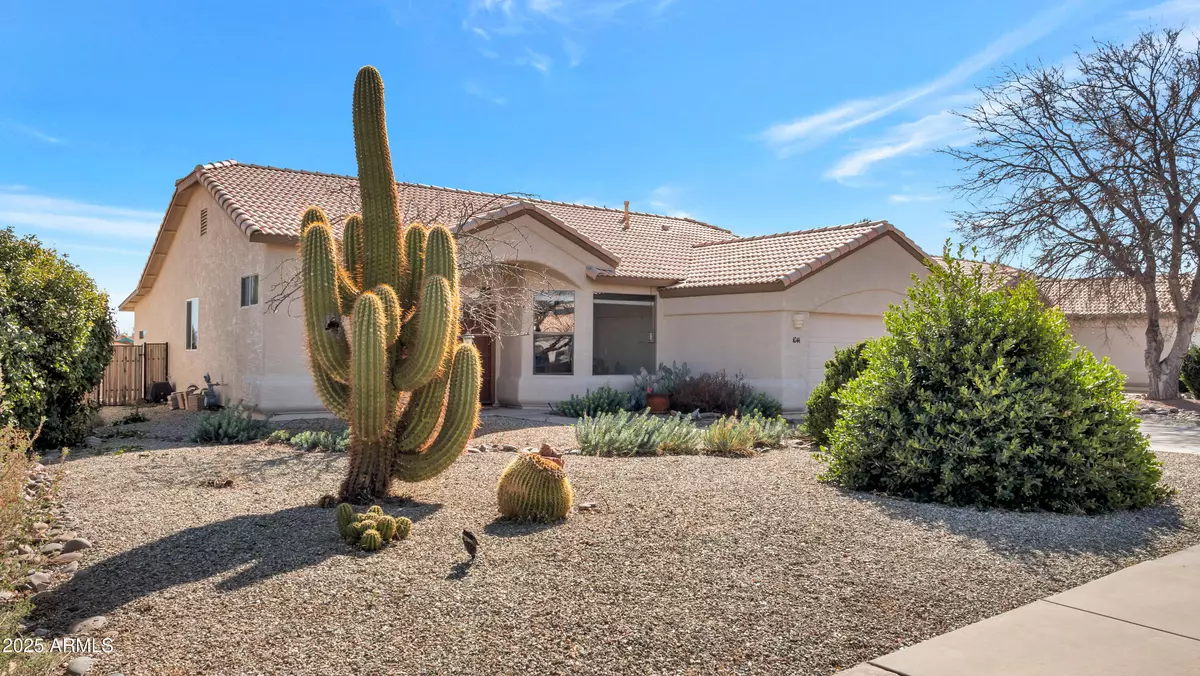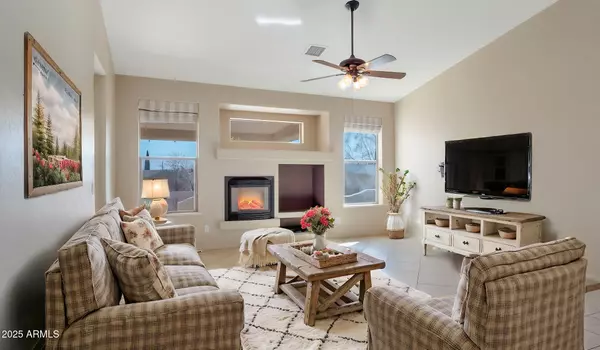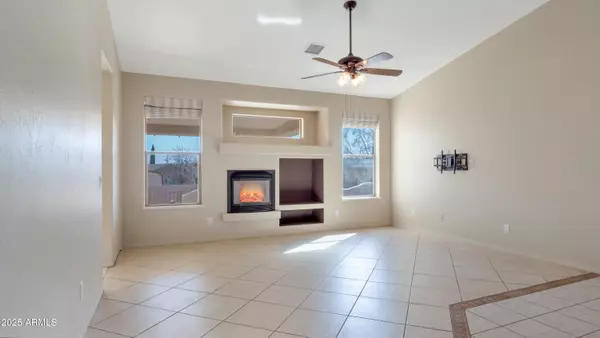1041 S VISTA GRANDE Drive Cottonwood, AZ 86326
2 Beds
2 Baths
1,646 SqFt
UPDATED:
Key Details
Property Type Single Family Home
Sub Type Single Family Residence
Listing Status Active
Purchase Type For Sale
Square Footage 1,646 sqft
Price per Sqft $266
Subdivision Vista Grande Ranch
MLS Listing ID 6902693
Bedrooms 2
HOA Fees $40/mo
HOA Y/N Yes
Year Built 2001
Annual Tax Amount $1,387
Tax Year 2024
Lot Size 7,745 Sqft
Acres 0.18
Property Sub-Type Single Family Residence
Source Arizona Regional Multiple Listing Service (ARMLS)
Property Description
Location
State AZ
County Yavapai
Community Vista Grande Ranch
Direction Hwy 260 to Fir Street, R on Viejo, Right onto Sierra Madre Drive to sign at the end of the street.
Rooms
Master Bedroom Split
Den/Bedroom Plus 3
Separate Den/Office Y
Interior
Interior Features Granite Counters, Double Vanity, Eat-in Kitchen, Breakfast Bar, Vaulted Ceiling(s), Pantry, 3/4 Bath Master Bdrm
Heating Natural Gas
Cooling Central Air, Ceiling Fan(s)
Flooring Vinyl, Tile
Fireplaces Type 1 Fireplace, Family Room, Gas
Fireplace Yes
Window Features Skylight(s),Dual Pane
Appliance Gas Cooktop
SPA None
Exterior
Parking Features Garage Door Opener, Direct Access
Garage Spaces 2.0
Garage Description 2.0
Fence Block
Community Features Playground, Biking/Walking Path
Roof Type Tile
Porch Patio
Private Pool No
Building
Lot Description Desert Back, Desert Front
Story 1
Builder Name UNK
Sewer Public Sewer
Water City Water
New Construction No
Schools
Elementary Schools Dr Daniel Bright Elementary School
Middle Schools Dr Daniel Bright Elementary School
School District Mingus Union High School District
Others
HOA Name Vista Grande Ranch
HOA Fee Include Maintenance Grounds
Senior Community No
Tax ID 406-06-381
Ownership Fee Simple
Acceptable Financing Owner May Carry, Cash
Horse Property N
Listing Terms Owner May Carry, Cash

Copyright 2025 Arizona Regional Multiple Listing Service, Inc. All rights reserved.





