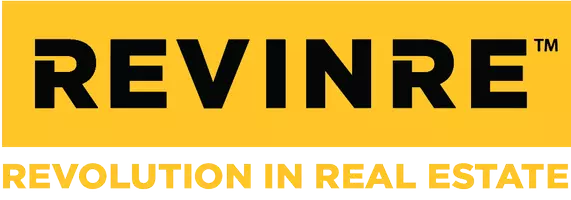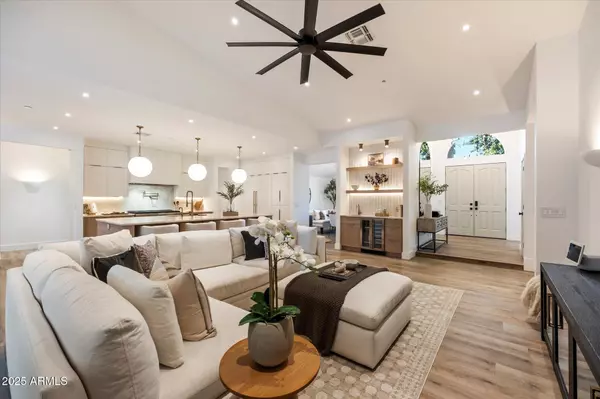
8655 E Charter Oak Drive Scottsdale, AZ 85260
4 Beds
3 Baths
3,219 SqFt
Open House
Sat Oct 11, 11:00am - 2:30pm
UPDATED:
Key Details
Property Type Single Family Home
Sub Type Single Family Residence
Listing Status Active
Purchase Type For Sale
Square Footage 3,219 sqft
Price per Sqft $586
Subdivision Greenstone
MLS Listing ID 6926259
Bedrooms 4
HOA Fees $155/mo
HOA Y/N Yes
Year Built 1990
Annual Tax Amount $5,851
Tax Year 2024
Lot Size 0.322 Acres
Acres 0.32
Property Sub-Type Single Family Residence
Source Arizona Regional Multiple Listing Service (ARMLS)
Property Description
Location
State AZ
County Maricopa
Community Greenstone
Area Maricopa
Direction North on 87th Street. West on Charter Oak to property on south side of street.
Rooms
Other Rooms Family Room
Den/Bedroom Plus 4
Separate Den/Office N
Interior
Interior Features Granite Counters, Double Vanity, Vaulted Ceiling(s), Wet Bar, Kitchen Island, Full Bth Master Bdrm, Separate Shwr & Tub
Heating Electric
Cooling Central Air, Ceiling Fan(s)
Flooring Carpet, Wood
Fireplaces Type Family Room, Living Room
Fireplace Yes
Window Features Dual Pane
SPA Heated,Private
Exterior
Parking Features RV Gate, Garage Door Opener, Attch'd Gar Cabinets, Side Vehicle Entry
Garage Spaces 3.0
Garage Description 3.0
Fence Block
Pool Play Pool
Utilities Available APS
Roof Type Tile
Porch Covered Patio(s)
Total Parking Spaces 3
Private Pool Yes
Building
Lot Description Sprinklers In Rear, Sprinklers In Front, Cul-De-Sac, Grass Front, Grass Back
Story 1
Builder Name Unknown
Sewer Public Sewer
Water City Water
New Construction No
Schools
Elementary Schools Sonoran Sky Elementary School
Middle Schools Desert Shadows Middle School
High Schools Horizon High School
School District Paradise Valley Unified District
Others
HOA Name Kachina Management
HOA Fee Include Maintenance Grounds
Senior Community No
Tax ID 175-12-190
Ownership Fee Simple
Acceptable Financing Cash, Conventional
Horse Property N
Disclosures Seller Discl Avail
Possession By Agreement
Listing Terms Cash, Conventional

Copyright 2025 Arizona Regional Multiple Listing Service, Inc. All rights reserved.






