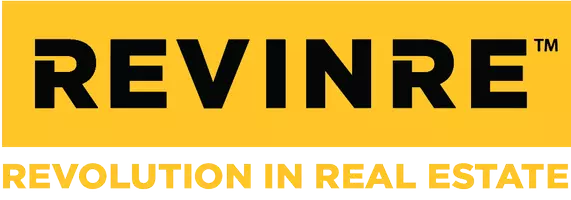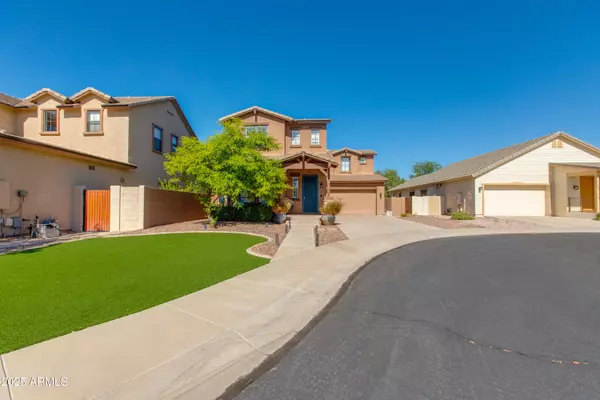
1414 W SWAN Court Chandler, AZ 85286
3 Beds
2.5 Baths
2,294 SqFt
UPDATED:
Key Details
Property Type Single Family Home
Sub Type Single Family Residence
Listing Status Active
Purchase Type For Sale
Square Footage 2,294 sqft
Price per Sqft $261
Subdivision Homestead Park
MLS Listing ID 6942448
Style Ranch
Bedrooms 3
HOA Fees $75/mo
HOA Y/N Yes
Year Built 2005
Annual Tax Amount $2,475
Tax Year 2024
Lot Size 6,940 Sqft
Acres 0.16
Property Sub-Type Single Family Residence
Source Arizona Regional Multiple Listing Service (ARMLS)
Property Description
Location
State AZ
County Maricopa
Community Homestead Park
Area Maricopa
Direction West on Germann, Left (South) on Gardner Dr, Left (East) on Swan Ct, property is 3rd house on the left.
Rooms
Other Rooms Loft, Great Room
Den/Bedroom Plus 5
Separate Den/Office Y
Interior
Interior Features High Speed Internet, Double Vanity, Eat-in Kitchen, Breakfast Bar, 9+ Flat Ceilings, Kitchen Island, Pantry, Full Bth Master Bdrm, Separate Shwr & Tub
Heating Natural Gas
Cooling Central Air
Flooring Flooring
Fireplaces Type Gas
Fireplace Yes
SPA None
Exterior
Exterior Feature Balcony
Garage Spaces 4.0
Garage Description 4.0
Fence Block, Wrought Iron
Utilities Available SRP
Roof Type Tile
Porch Covered Patio(s), Patio
Total Parking Spaces 4
Private Pool No
Building
Lot Description Cul-De-Sac, Synthetic Grass Frnt, Synthetic Grass Back
Story 2
Builder Name Barton Homes
Sewer Public Sewer
Water City Water
Architectural Style Ranch
Structure Type Balcony
New Construction No
Schools
Elementary Schools Robert And Danell Tarwater Elementary
Middle Schools Bogle Junior High School
High Schools Hamilton High School
School District Chandler Unified District #80
Others
HOA Name Trestle Management
HOA Fee Include Maintenance Grounds
Senior Community No
Tax ID 303-85-635
Ownership Fee Simple
Acceptable Financing Cash, Conventional, FHA, VA Loan
Horse Property N
Disclosures Seller Discl Avail
Possession Close Of Escrow
Listing Terms Cash, Conventional, FHA, VA Loan

Copyright 2025 Arizona Regional Multiple Listing Service, Inc. All rights reserved.






