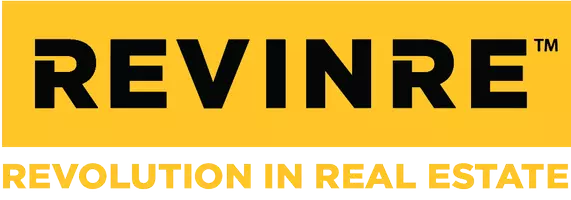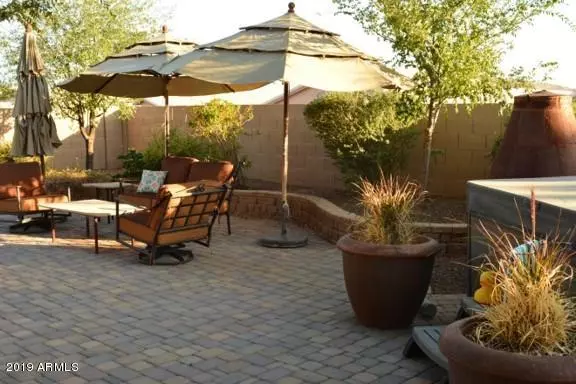$350,000
$350,000
For more information regarding the value of a property, please contact us for a free consultation.
6531 W RANGE MULE Drive Phoenix, AZ 85083
4 Beds
3 Baths
2,275 SqFt
Key Details
Sold Price $350,000
Property Type Single Family Home
Sub Type Single Family - Detached
Listing Status Sold
Purchase Type For Sale
Square Footage 2,275 sqft
Price per Sqft $153
Subdivision Entrada North
MLS Listing ID 6007221
Sold Date 12/23/19
Style Ranch
Bedrooms 4
HOA Fees $35/mo
HOA Y/N Yes
Originating Board Arizona Regional Multiple Listing Service (ARMLS)
Year Built 1999
Annual Tax Amount $2,221
Tax Year 2019
Lot Size 7,000 Sqft
Acres 0.16
Property Sub-Type Single Family - Detached
Property Description
Beautifully updated 4 bed, 3 bath plus office home home in Entrada North. Sellers spent apprx $25,000 in creating a backyard that is made for entertaining family and friends. The backyard has views of nearby mountains, a two year old hot tub with lights, jets and fountains that seats six, a built in BBQ grill and Big Green Egg Ceramic Smoker. Sellers are even including the flat screen TV that is on the back patio. Wood grain tile flooring was installed throughout the house in 2018. The updated kitchen is bright and open with marble counter tops and a sink in the kitchen island. All the kitchen drawers are soft closing drawers. This home has two master suites with access to the backyard from one of the master suites. The garage has plenty of room for tools and toys. No TLC needed here.
Location
State AZ
County Maricopa
Community Entrada North
Direction N on 67th Ave, E on Saddlehorn Rd, N (L) on 66th Ave, E (R) on W Range Mule, Home is on the Right hand side of the street
Rooms
Other Rooms Great Room
Master Bedroom Split
Den/Bedroom Plus 5
Separate Den/Office Y
Interior
Interior Features Master Downstairs, Eat-in Kitchen, 9+ Flat Ceilings, No Interior Steps, Kitchen Island, Pantry, 2 Master Baths, Double Vanity, Full Bth Master Bdrm, Separate Shwr & Tub, Granite Counters
Heating Natural Gas
Cooling Refrigeration
Flooring Tile
Fireplaces Number No Fireplace
Fireplaces Type None
Fireplace No
Window Features Dual Pane
SPA Above Ground
Exterior
Exterior Feature Other, Covered Patio(s), Patio, Built-in Barbecue
Parking Features Electric Door Opener
Garage Spaces 2.0
Garage Description 2.0
Fence Block
Pool None
Amenities Available Rental OK (See Rmks)
View Mountain(s)
Roof Type Tile,Concrete
Accessibility Accessible Door 32in+ Wide, Zero-Grade Entry, Hard/Low Nap Floors, Bath Roll-In Shower, Bath Grab Bars, Accessible Hallway(s)
Private Pool No
Building
Lot Description Desert Back, Desert Front
Story 1
Builder Name Pinnacle Builders
Sewer Public Sewer
Water City Water
Architectural Style Ranch
Structure Type Other,Covered Patio(s),Patio,Built-in Barbecue
New Construction No
Schools
Middle Schools Hillcrest Middle School
High Schools Mountain Ridge High School
School District Deer Valley Unified District
Others
HOA Name Entrada North150
HOA Fee Include Other (See Remarks)
Senior Community No
Tax ID 201-10-341
Ownership Fee Simple
Acceptable Financing CTL, Conventional, FHA, VA Loan
Horse Property N
Listing Terms CTL, Conventional, FHA, VA Loan
Financing Cash
Special Listing Condition Owner/Agent
Read Less
Want to know what your home might be worth? Contact us for a FREE valuation!

Our team is ready to help you sell your home for the highest possible price ASAP

Copyright 2025 Arizona Regional Multiple Listing Service, Inc. All rights reserved.
Bought with Occasio Realty





