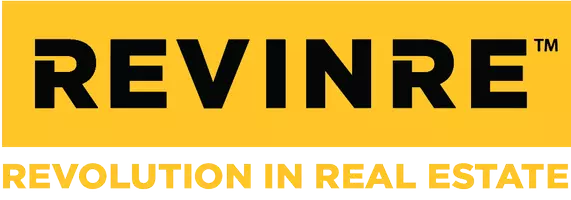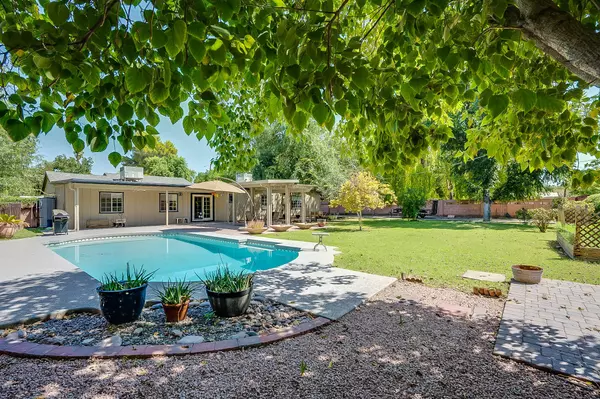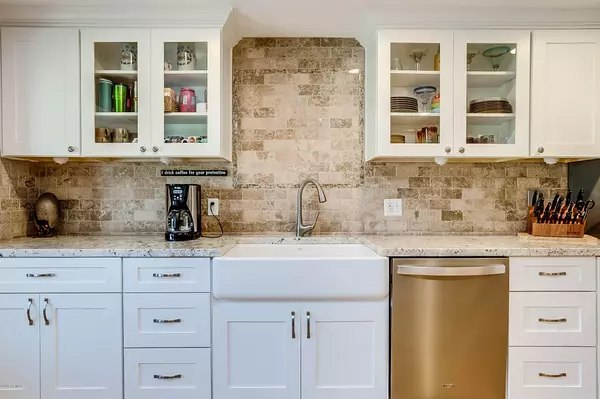$610,000
$620,000
1.6%For more information regarding the value of a property, please contact us for a free consultation.
4027 E VERNON Avenue Phoenix, AZ 85008
4 Beds
2.5 Baths
2,480 SqFt
Key Details
Sold Price $610,000
Property Type Single Family Home
Sub Type Single Family Residence
Listing Status Sold
Purchase Type For Sale
Square Footage 2,480 sqft
Price per Sqft $245
Subdivision Rancho Ventura
MLS Listing ID 5977550
Sold Date 07/30/20
Style Ranch
Bedrooms 4
HOA Y/N No
Year Built 1960
Annual Tax Amount $3,594
Tax Year 2019
Lot Size 0.369 Acres
Acres 0.37
Property Sub-Type Single Family Residence
Source Arizona Regional Multiple Listing Service (ARMLS)
Property Description
This amazing Arcadia area home is on one of the largest, irrigated lots in the area! The inviting foyered entrance welcomes you into a home that was remodeled with granite counter tops, stainless appliances & remodeled baths....and more! 2 HVAC systems, 75 gal H2O heater, whole house water filtration, remodeled pool w/pebble finish, filter, 2 pumps & all of the decking. The exterior & most of the interior were just repainted. The interior also boasts soaring vaults and restored hardwood floors. Besides the 4 spacious bedrooms, there's a great den or study with french doors that overlooks the expansive backyard & paver patio. There's an RV gate & drive that runs the length of the east side of the rear yard, so lots of room for toys, RV, & more, plus a 2 car garage...a rarity for the area The owner has spared no expense in completing an energy audit and adding additional insulation, NEST thermostats, UV air purifier to AC units and all duct work to for the freshest air, sub pump system and drainage to front yard and garage to help with those monsoon downpours, remodeled whole kitchen with new solid cabinets and countertops, a custom iron door, new blinds throughout, exterior painting, and a pergola in backyard. This is a MUST SEE!
Location
State AZ
County Maricopa
Community Rancho Ventura
Area Maricopa
Direction South on 40th St to Vernon, East to this amazing remodeled home on South side of street.
Rooms
Other Rooms Great Room, BonusGame Room
Master Bedroom Split
Den/Bedroom Plus 5
Separate Den/Office N
Interior
Interior Features High Speed Internet, Smart Home, Granite Counters, Double Vanity, Breakfast Bar, Pantry, Full Bth Master Bdrm, Separate Shwr & Tub, Tub with Jets
Heating Natural Gas
Cooling Central Air, Ceiling Fan(s), ENERGY STAR Qualified Equipment, Programmable Thmstat
Flooring Tile, Wood
Fireplaces Type None
Fireplace No
Window Features Low-Emissivity Windows,Dual Pane
Appliance Water Purifier
SPA None
Laundry Wshr/Dry HookUp Only
Exterior
Exterior Feature Playground, Storage
Parking Features RV Access/Parking, RV Gate, Garage Door Opener, Direct Access, Attch'd Gar Cabinets
Garage Spaces 2.0
Garage Description 2.0
Fence Block
Pool Diving Pool
Landscape Description Irrigation Back, Flood Irrigation, Irrigation Front
Community Features Near Bus Stop
Utilities Available SRP
Roof Type Composition,Rolled/Hot Mop
Accessibility Bath Roll-In Shower
Porch Covered Patio(s), Patio
Total Parking Spaces 2
Private Pool Yes
Building
Lot Description Sprinklers In Rear, Sprinklers In Front, Alley, Grass Front, Grass Back, Irrigation Front, Irrigation Back, Flood Irrigation
Story 1
Builder Name Unknown
Sewer Public Sewer
Water City Water
Architectural Style Ranch
Structure Type Playground,Storage
New Construction No
Schools
Elementary Schools Griffith Elementary School
Middle Schools Orangedale Junior High Prep Academy
High Schools Camelback High School
School District Phoenix Union High School District
Others
HOA Fee Include No Fees
Senior Community No
Tax ID 126-04-006
Ownership Fee Simple
Acceptable Financing Cash, Conventional, 1031 Exchange, FHA, VA Loan
Horse Property N
Disclosures Agency Discl Req, Seller Discl Avail
Possession Close Of Escrow
Listing Terms Cash, Conventional, 1031 Exchange, FHA, VA Loan
Financing Conventional
Read Less
Want to know what your home might be worth? Contact us for a FREE valuation!

Our team is ready to help you sell your home for the highest possible price ASAP

Copyright 2025 Arizona Regional Multiple Listing Service, Inc. All rights reserved.
Bought with Urban Luxe Real Estate






