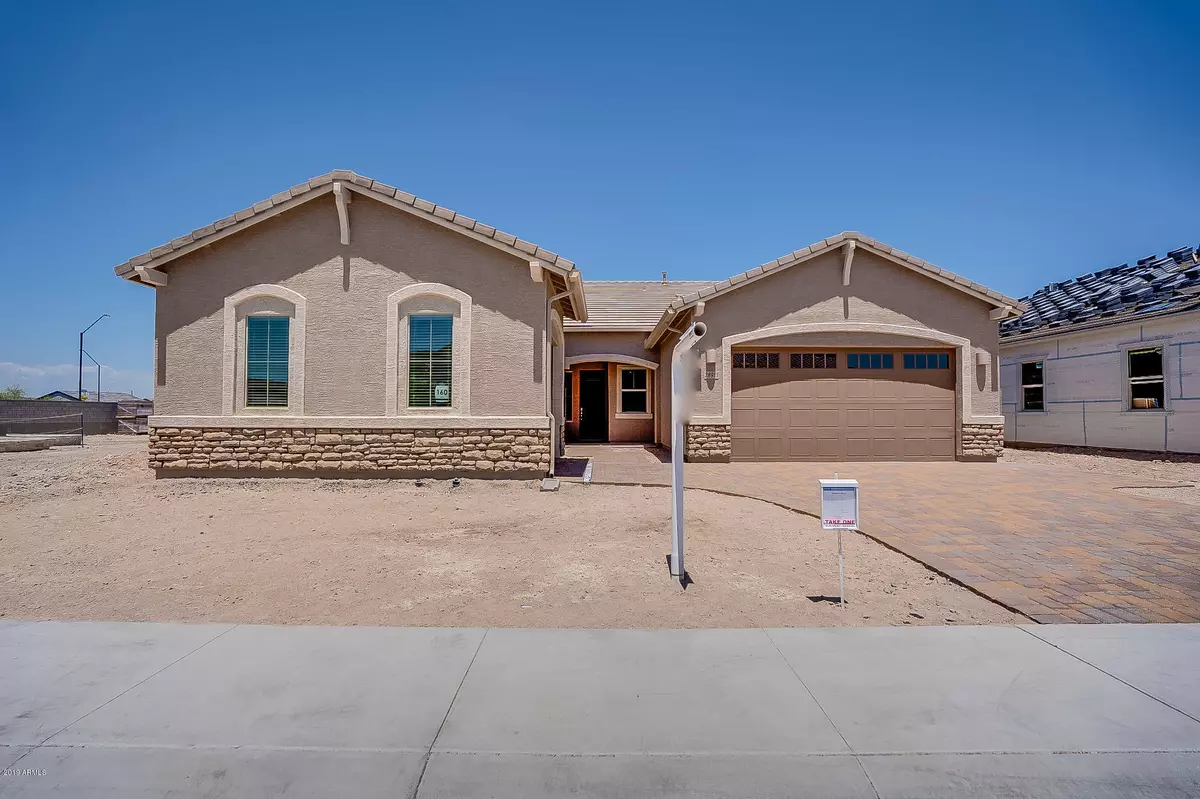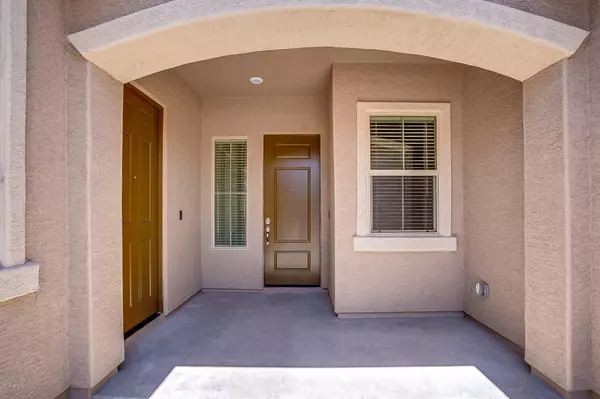$438,990
$444,990
1.3%For more information regarding the value of a property, please contact us for a free consultation.
28913 N 66TH Avenue Phoenix, AZ 85083
3 Beds
3 Baths
2,594 SqFt
Key Details
Sold Price $438,990
Property Type Single Family Home
Sub Type Single Family - Detached
Listing Status Sold
Purchase Type For Sale
Square Footage 2,594 sqft
Price per Sqft $169
Subdivision Pyramid Peak
MLS Listing ID 5898827
Sold Date 11/21/19
Bedrooms 3
HOA Fees $89/mo
HOA Y/N Yes
Originating Board Arizona Regional Multiple Listing Service (ARMLS)
Year Built 2019
Annual Tax Amount $395
Tax Year 2018
Lot Size 8,060 Sqft
Acres 0.19
Property Sub-Type Single Family - Detached
Property Description
Award wining floor plan that is must see for those wanting true guest quarters. This home is on a private lot with fantastic mountain views from the front and back of the home. The guest suite features its own kitchen, front door & entry, yard space, single car garage, living area, bedroom/bath and laundry hookups. The suite also has a separate HVAC system from the main home, so climates can be controlled independently. The main home features an open great room layout with two bedrooms, two bathrooms, and den that can be a legal 4th bedroom for the home. High end finishes put this home over the top with quartz counters in the kitchens and bathrooms, shaker cabinets and 12''x 24'' tile. Home is scheduled to be completed in May.
A PUBLIC REPORT IS AVAILABLE ON THE STATE REAL ES
Location
State AZ
County Maricopa
Community Pyramid Peak
Direction From AZ State Route 101 (Agua Fria Fwy) Exit North onto N. 67th Ave. 67th will turn into Pyramid Peak Pkwy once you pass Jomax Rd. Continue North (2.5 miles) to Hoot Owl Trl. Turn left into community
Rooms
Other Rooms Guest Qtrs-Sep Entrn, Great Room
Master Bedroom Split
Den/Bedroom Plus 4
Separate Den/Office Y
Interior
Interior Features Eat-in Kitchen, Breakfast Bar, 9+ Flat Ceilings, No Interior Steps, Soft Water Loop, Kitchen Island, 3/4 Bath Master Bdrm, Double Vanity, High Speed Internet, Smart Home, Granite Counters
Heating Natural Gas
Cooling Refrigeration
Flooring Carpet, Tile
Fireplaces Number No Fireplace
Fireplaces Type None
Fireplace No
Window Features Vinyl Frame,ENERGY STAR Qualified Windows,Double Pane Windows,Low Emissivity Windows
SPA None
Laundry Engy Star (See Rmks), Wshr/Dry HookUp Only
Exterior
Exterior Feature Covered Patio(s)
Parking Features Dir Entry frm Garage, Electric Door Opener
Garage Spaces 3.0
Garage Description 3.0
Fence Block
Pool None
Community Features Playground, Biking/Walking Path
Utilities Available APS, SW Gas
Amenities Available Management
View Mountain(s)
Roof Type Tile
Private Pool No
Building
Story 1
Builder Name Lennar Homes
Sewer Public Sewer
Water City Water
Structure Type Covered Patio(s)
New Construction No
Schools
Elementary Schools Copper Creek Elementary
Middle Schools Hillcrest Middle School
High Schools Sandra Day O'Connor High School
School District Deer Valley Unified District
Others
HOA Name Pyramid Peak
HOA Fee Include Maintenance Grounds
Senior Community No
Tax ID 204-19-476
Ownership Fee Simple
Acceptable Financing Cash, Conventional, VA Loan
Horse Property N
Listing Terms Cash, Conventional, VA Loan
Financing Cash
Read Less
Want to know what your home might be worth? Contact us for a FREE valuation!

Our team is ready to help you sell your home for the highest possible price ASAP

Copyright 2025 Arizona Regional Multiple Listing Service, Inc. All rights reserved.
Bought with Just Referrals Real Estate





