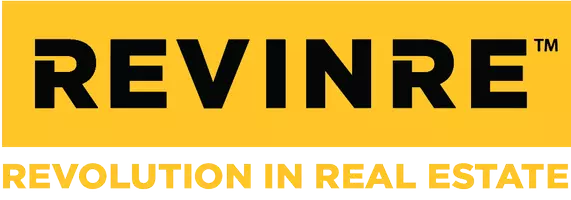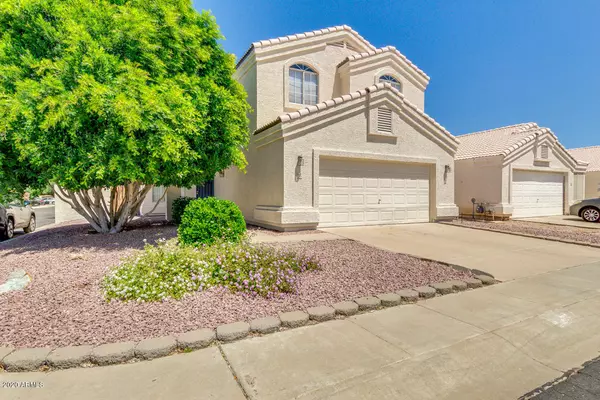$309,000
$309,000
For more information regarding the value of a property, please contact us for a free consultation.
525 N VAL VISTA Drive #33 Mesa, AZ 85213
4 Beds
2.5 Baths
2,166 SqFt
Key Details
Sold Price $309,000
Property Type Single Family Home
Sub Type Single Family Residence
Listing Status Sold
Purchase Type For Sale
Square Footage 2,166 sqft
Price per Sqft $142
Subdivision Highland Park Manor
MLS Listing ID 6069222
Sold Date 06/04/20
Bedrooms 4
HOA Fees $41/qua
HOA Y/N Yes
Year Built 1995
Annual Tax Amount $1,473
Tax Year 2019
Lot Size 5,169 Sqft
Acres 0.12
Property Sub-Type Single Family Residence
Source Arizona Regional Multiple Listing Service (ARMLS)
Property Description
Wonderful two story home in the heart of Mesa! This charming house has been freshened up with new interior and exterior paint. New carpet & luxury vinyl installed upstairs for an updated look! Vaulted ceilings in the entry way and tall ceilings in the bedrooms make the home feel open and spacious. Plenty of cabinet space and an island complete the functional kitchen. Separate living and family rooms plus half bath downstairs for guests! The master boasts an amazing walk-out deck with great views and a spiral staircase to the backyard. Both the A/C unit & the roof were replaced with the last 5 years. Fantastic home, you must see for yourself!
Location
State AZ
County Maricopa
Community Highland Park Manor
Area Maricopa
Direction E on University Dr, N on Val Vista, E on Highland Park Manor, S on Highland Park Manor, follow around to first home on the corner.
Rooms
Other Rooms Family Room
Master Bedroom Upstairs
Den/Bedroom Plus 4
Separate Den/Office N
Interior
Interior Features Granite Counters, Double Vanity, Upstairs, Eat-in Kitchen, Vaulted Ceiling(s), Kitchen Island, Full Bth Master Bdrm, Separate Shwr & Tub
Heating Natural Gas
Cooling Central Air, Ceiling Fan(s)
Flooring Carpet, Laminate, Tile
Fireplaces Type None
Fireplace No
SPA None
Exterior
Exterior Feature Balcony
Parking Features Garage Door Opener
Garage Spaces 2.0
Garage Description 2.0
Fence Block
Pool None
Community Features Biking/Walking Path
Utilities Available SRP
Roof Type Tile,Concrete
Porch Covered Patio(s), Patio
Total Parking Spaces 2
Private Pool No
Building
Lot Description Desert Front, Dirt Back, Gravel/Stone Front
Story 2
Builder Name Unknown
Sewer Public Sewer
Water City Water
Structure Type Balcony
New Construction No
Schools
Elementary Schools Entz Elementary School
Middle Schools Poston Junior High School
High Schools Mountain View High School
School District Mesa Unified District
Others
HOA Name Highland Park Manor
HOA Fee Include Maintenance Grounds
Senior Community No
Tax ID 140-13-584
Ownership Fee Simple
Acceptable Financing Cash, Conventional, FHA, VA Loan
Horse Property N
Disclosures Agency Discl Req, Seller Discl Avail
Possession Close Of Escrow
Listing Terms Cash, Conventional, FHA, VA Loan
Financing FHA
Read Less
Want to know what your home might be worth? Contact us for a FREE valuation!

Our team is ready to help you sell your home for the highest possible price ASAP

Copyright 2025 Arizona Regional Multiple Listing Service, Inc. All rights reserved.
Bought with My Home Group Real Estate






