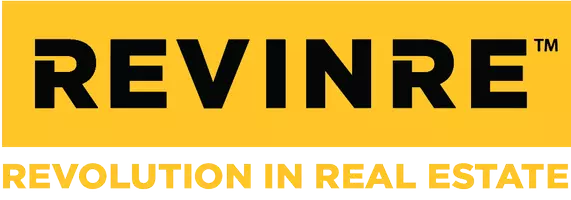$270,000
$249,999
8.0%For more information regarding the value of a property, please contact us for a free consultation.
4519 N 100TH Drive Phoenix, AZ 85037
4 Beds
2 Baths
1,608 SqFt
Key Details
Sold Price $270,000
Property Type Single Family Home
Sub Type Single Family - Detached
Listing Status Sold
Purchase Type For Sale
Square Footage 1,608 sqft
Price per Sqft $167
Subdivision Villa De Paz Unit 7
MLS Listing ID 6106783
Sold Date 08/11/20
Style Ranch
Bedrooms 4
HOA Y/N No
Originating Board Arizona Regional Multiple Listing Service (ARMLS)
Year Built 1981
Annual Tax Amount $1,201
Tax Year 2019
Lot Size 9,322 Sqft
Acres 0.21
Property Sub-Type Single Family - Detached
Property Description
This NO HOA home features an OPEN AND SPACIOUS floor plan with 4 beds and 2 baths. WELCOMING living room brick fireplace perfect for hosting family and friends. Enjoy your sparking blue pool and spa. Situated on a great cul-de-sac lot with no neighbors behind, an extended covered patio and nice grassy areas. RV gate to store your toys. New roof 2018, New Paint 2019, New Master remodel 2020 and many more upgrades. Great community park with playground, basketball court, and skate area. Close to shopping, dining, entertainment and the freeways. This home is an absolute MUST see.
Location
State AZ
County Maricopa
Community Villa De Paz Unit 7
Direction Head west on W Indian School Rd, Turn right onto N 99th Ave, Turn left onto W Campbell Ave, Turn right onto N 101st Ave, Turn right onto W Minnezona Ave.
Rooms
Other Rooms Great Room
Den/Bedroom Plus 4
Separate Den/Office N
Interior
Interior Features Eat-in Kitchen, Breakfast Bar, 9+ Flat Ceilings, Vaulted Ceiling(s), Pantry, 3/4 Bath Master Bdrm
Heating Electric
Cooling Refrigeration, Ceiling Fan(s)
Fireplaces Type 1 Fireplace
Fireplace Yes
SPA Private
Exterior
Exterior Feature Covered Patio(s)
Parking Features Electric Door Opener, RV Gate, RV Access/Parking
Garage Spaces 2.0
Garage Description 2.0
Fence Block, Wrought Iron
Pool Private
Community Features Playground, Biking/Walking Path
Utilities Available APS
Amenities Available None
Roof Type Composition
Private Pool Yes
Building
Lot Description Natural Desert Back, Gravel/Stone Front, Grass Back, Natural Desert Front
Story 1
Builder Name UNKNOWN
Sewer Public Sewer
Water City Water
Architectural Style Ranch
Structure Type Covered Patio(s)
New Construction No
Schools
Elementary Schools Villa De Paz Elementary School
Middle Schools Villa De Paz Elementary School
High Schools Westview High School
School District Tolleson Union High School District
Others
HOA Fee Include No Fees
Senior Community No
Tax ID 102-82-009
Ownership Fee Simple
Acceptable Financing Cash, Conventional, FHA, VA Loan
Horse Property N
Listing Terms Cash, Conventional, FHA, VA Loan
Financing Cash
Read Less
Want to know what your home might be worth? Contact us for a FREE valuation!

Our team is ready to help you sell your home for the highest possible price ASAP

Copyright 2025 Arizona Regional Multiple Listing Service, Inc. All rights reserved.
Bought with HomeSmart





