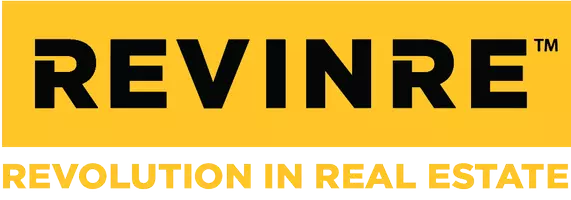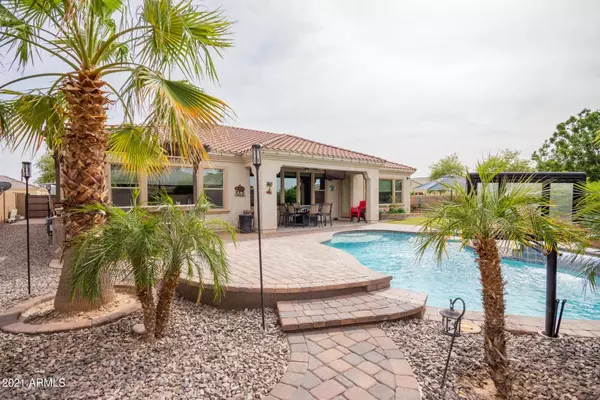$750,000
$750,000
For more information regarding the value of a property, please contact us for a free consultation.
22286 E ROSA Road Queen Creek, AZ 85142
4 Beds
3.5 Baths
3,200 SqFt
Key Details
Sold Price $750,000
Property Type Single Family Home
Sub Type Single Family - Detached
Listing Status Sold
Purchase Type For Sale
Square Footage 3,200 sqft
Price per Sqft $234
Subdivision Charleston Estates
MLS Listing ID 6219860
Sold Date 06/07/21
Style Spanish
Bedrooms 4
HOA Fees $128/mo
HOA Y/N Yes
Originating Board Arizona Regional Multiple Listing Service (ARMLS)
Year Built 2014
Annual Tax Amount $3,599
Tax Year 2020
Lot Size 0.256 Acres
Acres 0.26
Property Description
Absolutely stunning 4 bed/3.5 bath home available in prestigious Charleston Estates. Excellent curb appeal with a charming paver driveway, a 3 car garage, and immaculate desert landscaping. A secluded courtyard entrance leads into the spacious open concept floor plan presenting exquisite finishes throughout. Soaring ceilings, enchanting arches, rustic wood plank and stone wall features, stylish light fixtures, barn doors and so much more. The den has been transformed into an incredible entertaining space with a custom bar, sure to delight your guests. Beautiful granite kitchen with gas cooking, a walk-in pantry, backsplash, and pendant lighting over the island/breakfast bar. Large bonus room, perfect for games or crafts. Owners suite has a separate entrance/exit, a walk-in closet, and lavish ensuite. You will love the incredible resort-style backyard oasis complete with a covered patio, pavers, an outdoor kitchen w/ bar seating, a fire pit, and a sparkling pool. This one has it all. Schedule your showing today.
Plus, Sellers are offering a furniture package, this is to be handled directly between Sellers and interested Buyers and will be facilitated on a separate Bill of Sale. Inquire directly with Seller.
Location
State AZ
County Maricopa
Community Charleston Estates
Direction From E Queen Creek Rd, turn Right onto Signal Butte Rd, then turn Right towards S 223rd Pl, turn Left onto E Rosa Road.
Rooms
Other Rooms Great Room, BonusGame Room
Master Bedroom Split
Den/Bedroom Plus 6
Separate Den/Office Y
Interior
Interior Features Master Downstairs, Eat-in Kitchen, 9+ Flat Ceilings, Soft Water Loop, Kitchen Island, Double Vanity, Full Bth Master Bdrm, Separate Shwr & Tub, High Speed Internet, Granite Counters
Heating Natural Gas, ENERGY STAR Qualified Equipment
Cooling Refrigeration, Programmable Thmstat, Ceiling Fan(s)
Flooring Carpet, Tile
Fireplaces Type Fire Pit
Fireplace Yes
Window Features Vinyl Frame,ENERGY STAR Qualified Windows,Double Pane Windows
SPA None
Laundry Engy Star (See Rmks), Wshr/Dry HookUp Only
Exterior
Exterior Feature Covered Patio(s), Playground, Gazebo/Ramada, Patio, Private Yard, Storage, Built-in Barbecue
Parking Features Dir Entry frm Garage, Electric Door Opener, RV Gate, RV Access/Parking
Garage Spaces 3.0
Carport Spaces 3
Garage Description 3.0
Fence Block
Pool Play Pool, Variable Speed Pump, Private
Community Features Playground, Biking/Walking Path
Utilities Available SRP, SW Gas
Amenities Available Management
Roof Type Tile
Private Pool Yes
Building
Lot Description Sprinklers In Rear, Sprinklers In Front, Corner Lot, Gravel/Stone Front, Gravel/Stone Back, Grass Back, Auto Timer H2O Front, Auto Timer H2O Back
Story 1
Builder Name Standard Pacific
Sewer Public Sewer
Water City Water
Architectural Style Spanish
Structure Type Covered Patio(s),Playground,Gazebo/Ramada,Patio,Private Yard,Storage,Built-in Barbecue
New Construction No
Schools
Elementary Schools Jack Barnes Elementary School
Middle Schools Queen Creek Middle School
High Schools Queen Creek High School
School District Queen Creek Unified District
Others
HOA Name Charleston Estates
HOA Fee Include Maintenance Grounds
Senior Community No
Tax ID 314-08-639
Ownership Fee Simple
Acceptable Financing Cash, Conventional, 1031 Exchange, VA Loan
Horse Property N
Listing Terms Cash, Conventional, 1031 Exchange, VA Loan
Financing Conventional
Read Less
Want to know what your home might be worth? Contact us for a FREE valuation!

Our team is ready to help you sell your home for the highest possible price ASAP

Copyright 2025 Arizona Regional Multiple Listing Service, Inc. All rights reserved.
Bought with eXp Realty





