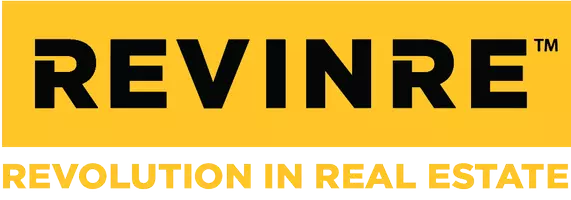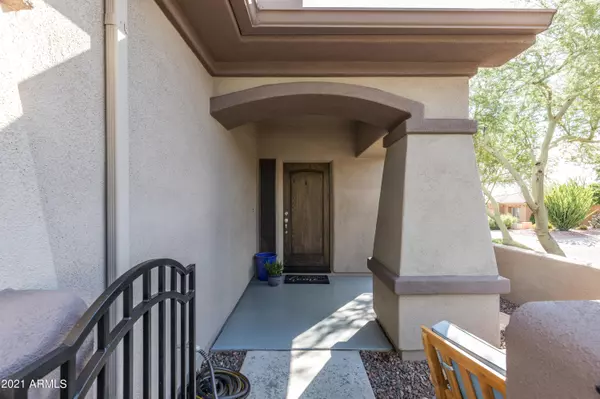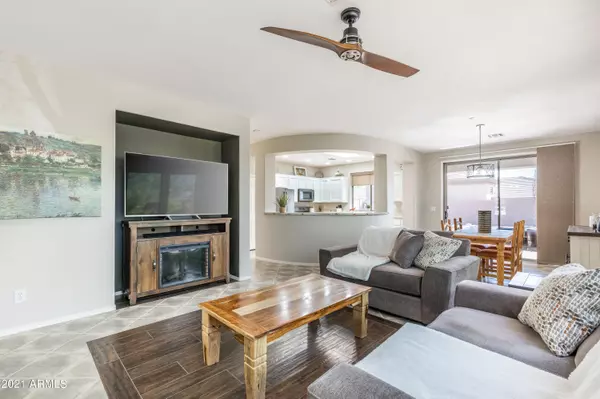$425,000
$425,000
For more information regarding the value of a property, please contact us for a free consultation.
41434 N Fairgreen Way Anthem, AZ 85086
2 Beds
2 Baths
1,344 SqFt
Key Details
Sold Price $425,000
Property Type Single Family Home
Sub Type Single Family Residence
Listing Status Sold
Purchase Type For Sale
Square Footage 1,344 sqft
Price per Sqft $316
Subdivision Anthem Country Club
MLS Listing ID 6279283
Sold Date 09/22/21
Bedrooms 2
HOA Fees $404/qua
HOA Y/N Yes
Year Built 1999
Annual Tax Amount $2,138
Tax Year 2020
Lot Size 5,505 Sqft
Acres 0.13
Property Sub-Type Single Family Residence
Property Description
Updated & Upgraded Like NEW Gorgeous Home In Anthem Country Club! NEW In 2019 - NEW Roof, NEW Carpet & Pad In Bedrooms, NEW Interior Paint, NEW Tub In Master Bath, NEW Nickel Bath Faucets, NEW GE Slate/Stainless Kitchen Appliances, NEW Kohler Porcelain Deep Kitchen Sink, NEW Moen Kitchen Faucet, NEW Garbage Disposal, NEW Countertops & Bar, NEW Ceiling Fans & Light Fixtures, NEW Nickel Hardware T/O, NEW Interior Roller Shades, NEW Whirlpool Washer & Dryer & NEW Nest Protect Smoke Detectors. NEW In 2020 - NEW 3.5 Ton TRANE HVAC System, NEW Expanded Great Room Media Niche, NEW Exterior Paint, NEW Epoxy Garage Floor & NEW Exterior Sun Shades/Screens. Must Be Experienced In Person To Be Truly Appreciated!
Location
State AZ
County Maricopa
Community Anthem Country Club
Area Maricopa
Direction Anthem Club DR TO Prosperity - RIGHT To Clear Crossing - RIGHT Curves Around To Fairgreen Way - LEFT To 41434 On The Right!
Rooms
Other Rooms Great Room
Master Bedroom Split
Den/Bedroom Plus 2
Separate Den/Office N
Interior
Interior Features High Speed Internet, Double Vanity, Eat-in Kitchen, Breakfast Bar, 9+ Flat Ceilings, No Interior Steps, Pantry, Full Bth Master Bdrm, Separate Shwr & Tub
Heating Natural Gas
Cooling Central Air
Flooring Carpet, Tile
Fireplaces Type None
Fireplace No
Window Features Skylight(s),Solar Screens,Dual Pane
SPA None
Exterior
Exterior Feature Private Street(s), Private Yard
Parking Features Garage Door Opener, Direct Access
Garage Spaces 2.0
Garage Description 2.0
Fence Block
Pool None
Community Features Gated, Community Spa Htd, Community Media Room, Guarded Entry, Tennis Court(s), Biking/Walking Path, Fitness Center
Utilities Available APS
Roof Type Tile
Porch Covered Patio(s), Patio
Total Parking Spaces 2
Private Pool No
Building
Lot Description Corner Lot, Desert Back, Desert Front
Story 1
Builder Name Del Webb
Sewer Private Sewer
Water Pvt Water Company
Structure Type Private Street(s),Private Yard
New Construction No
Schools
Elementary Schools Gavilan Peak Elementary
Middle Schools Gavilan Peak Elementary
High Schools Boulder Creek High School
School District Deer Valley Unified District
Others
HOA Name ACCCA
HOA Fee Include Maintenance Grounds
Senior Community No
Tax ID 203-07-222
Ownership Fee Simple
Acceptable Financing Cash, Conventional, VA Loan
Horse Property N
Disclosures Agency Discl Req, Seller Discl Avail
Possession By Agreement
Listing Terms Cash, Conventional, VA Loan
Financing Conventional
Read Less
Want to know what your home might be worth? Contact us for a FREE valuation!

Our team is ready to help you sell your home for the highest possible price ASAP

Copyright 2026 Arizona Regional Multiple Listing Service, Inc. All rights reserved.
Bought with My Home Group Real Estate






