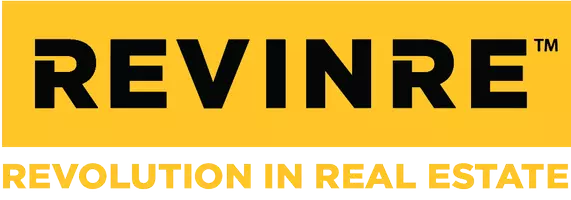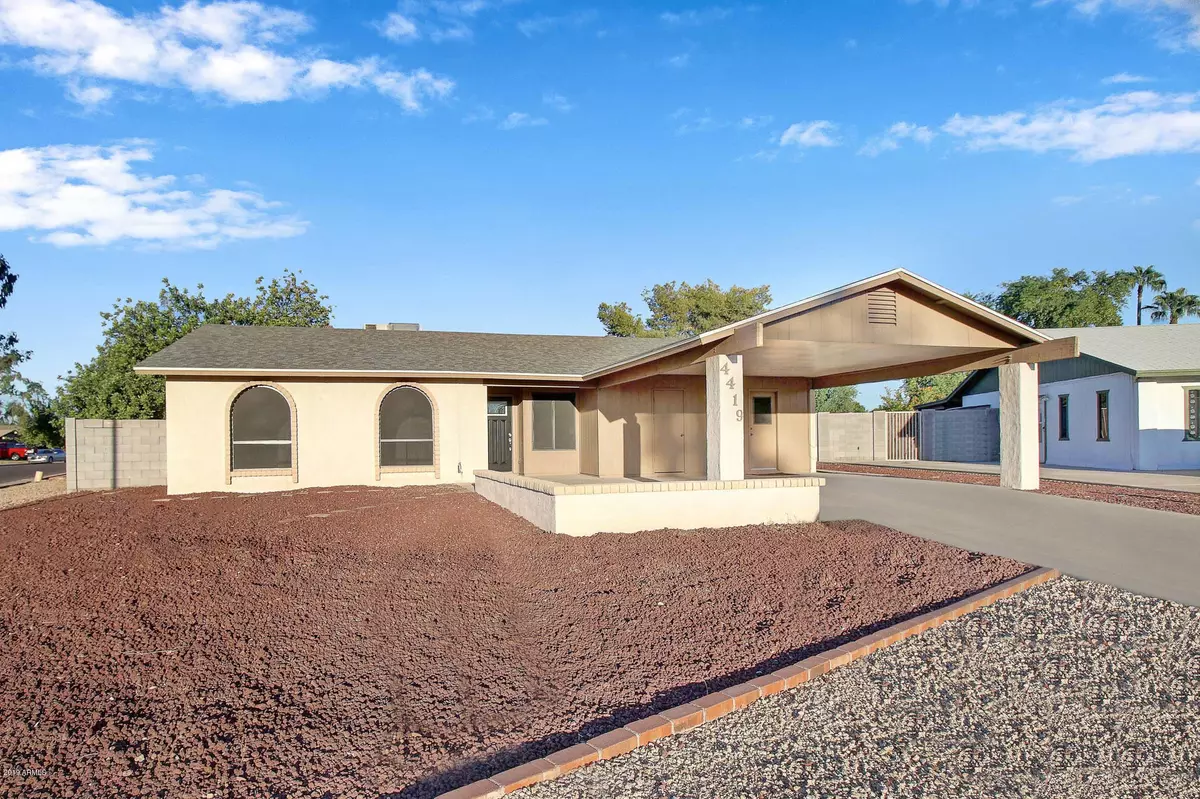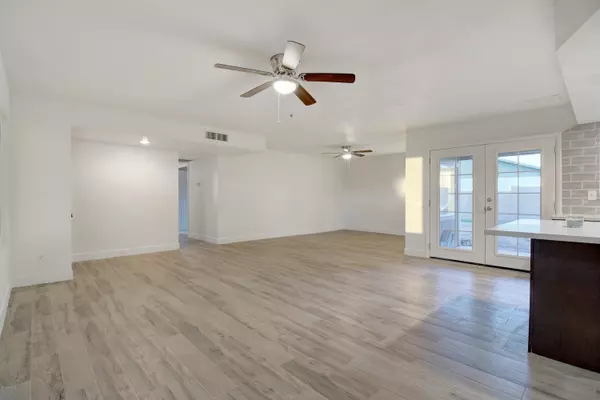$235,000
$235,000
For more information regarding the value of a property, please contact us for a free consultation.
4419 N 76TH Avenue Phoenix, AZ 85033
3 Beds
2 Baths
1,502 SqFt
Key Details
Sold Price $235,000
Property Type Single Family Home
Sub Type Single Family Residence
Listing Status Sold
Purchase Type For Sale
Square Footage 1,502 sqft
Price per Sqft $156
Subdivision Marlborough Country Unit 3 Lot 331-421 & Tr A
MLS Listing ID 5995324
Sold Date 12/06/19
Style Ranch
Bedrooms 3
HOA Y/N No
Year Built 1977
Annual Tax Amount $1,033
Tax Year 2019
Lot Size 9,400 Sqft
Acres 0.22
Property Sub-Type Single Family Residence
Source Arizona Regional Multiple Listing Service (ARMLS)
Property Description
HURRY THIS MOVE IN READY HOME WILL NOT LAST!!!! This newly updated single level home is nicely located at the entrance of a cul-de-sac. This home definitely does not show its age, when entering the home you will be greeted with updated wood look tile and an open floor plan. You will fall in love with the updated kitchen! The kitchen has new quartz counter tops, cabinets, tile back splash, sink, and stainless steel appliances. The bedrooms have new carpet and the master bath has been updated. The interior of the home has been freshly painted. When you exit to the back yard through the newly installed French doors will open to a large pool and a blank canvas for you to create your personal style of outdoor living! New energy efficient windows have been installed. This home is a must see!!!
Location
State AZ
County Maricopa
Community Marlborough Country Unit 3 Lot 331-421 & Tr A
Area Maricopa
Rooms
Other Rooms Great Room
Master Bedroom Not split
Den/Bedroom Plus 3
Separate Den/Office N
Interior
Interior Features No Interior Steps, Kitchen Island, 3/4 Bath Master Bdrm
Heating Electric
Cooling Central Air, Ceiling Fan(s)
Flooring Carpet, Tile
Fireplaces Type None
Fireplace No
Window Features Solar Screens,Dual Pane,ENERGY STAR Qualified Windows
SPA None
Laundry Wshr/Dry HookUp Only
Exterior
Carport Spaces 2
Fence Block
Community Features Playground
Utilities Available SRP
Roof Type Composition
Porch Patio
Private Pool Yes
Building
Lot Description Cul-De-Sac, Dirt Back, Gravel/Stone Front
Story 1
Builder Name Marlborough
Sewer Public Sewer
Water City Water
Architectural Style Ranch
New Construction No
Schools
Elementary Schools Tomahawk School
Middle Schools Estrella Middle School
High Schools Trevor Browne High School
School District Phoenix Union High School District
Others
HOA Fee Include No Fees
Senior Community No
Tax ID 102-78-011
Ownership Fee Simple
Acceptable Financing Cash, Conventional, FHA, VA Loan
Horse Property N
Disclosures Agency Discl Req, Seller Discl Avail
Possession Close Of Escrow
Listing Terms Cash, Conventional, FHA, VA Loan
Financing Conventional
Read Less
Want to know what your home might be worth? Contact us for a FREE valuation!

Our team is ready to help you sell your home for the highest possible price ASAP

Copyright 2026 Arizona Regional Multiple Listing Service, Inc. All rights reserved.
Bought with HomeSmart






