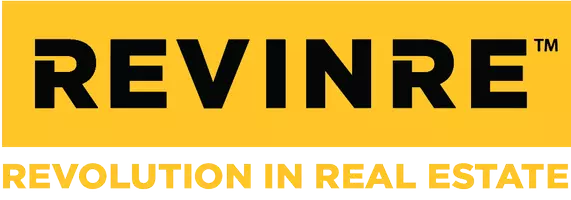$615,000
$624,900
1.6%For more information regarding the value of a property, please contact us for a free consultation.
1939 E MERLOT Street Gilbert, AZ 85298
3 Beds
2.5 Baths
2,541 SqFt
Key Details
Sold Price $615,000
Property Type Single Family Home
Sub Type Single Family Residence
Listing Status Sold
Purchase Type For Sale
Square Footage 2,541 sqft
Price per Sqft $242
Subdivision Evans Ranch
MLS Listing ID 6436631
Sold Date 11/28/22
Style Spanish
Bedrooms 3
HOA Fees $73/qua
HOA Y/N Yes
Year Built 2010
Annual Tax Amount $2,617
Tax Year 2021
Lot Size 9,000 Sqft
Acres 0.21
Property Sub-Type Single Family Residence
Source Arizona Regional Multiple Listing Service (ARMLS)
Property Description
Desirable cul-de-sac residence has everything you've been looking for! This gem displays a 3-car garage, RV gate, and manicured landscape. Spacious great room with neutral palette & tile flooring throughout welcomes you upon entering. Spotless kitchen boasts recessed lighting, a plethora of cabinets, a pantry, SS appliances, granite counters, mosaic backsplash, a center island with a breakfast bar, and a bright dining area with sliding glass doors to the back patio. Open den can be used as an office/study. Romantic primary suite has the perfect view of the backyard, offering plush carpet, a lovely bay window, private outdoor access, an impeccable ensuite w/dual sinks, & a walk-in closet. Enjoy a cool drink under the cozy covered patio or plunge into the crystal clear pool in the backyard. Make this home yours today! Call now!
Location
State AZ
County Maricopa
Community Evans Ranch
Direction Corner of Riggs and Val Vista
Rooms
Master Bedroom Split
Den/Bedroom Plus 4
Separate Den/Office Y
Interior
Interior Features High Speed Internet, Granite Counters, Double Vanity, Eat-in Kitchen, Breakfast Bar, No Interior Steps, Soft Water Loop, Kitchen Island, Pantry, Full Bth Master Bdrm, Separate Shwr & Tub
Heating Natural Gas
Cooling Central Air, Ceiling Fan(s)
Flooring Tile
Fireplaces Type None
Fireplace No
Window Features Low-Emissivity Windows,Solar Screens,Vinyl Frame
Appliance Electric Cooktop
SPA None
Exterior
Exterior Feature Private Yard
Parking Features Unassigned, Garage Door Opener, Direct Access
Garage Spaces 3.0
Garage Description 3.0
Fence Block
Pool Variable Speed Pump, Private
Community Features Biking/Walking Path
Roof Type Tile
Porch Covered Patio(s), Patio
Building
Lot Description Desert Back, Desert Front, Gravel/Stone Back, Synthetic Grass Back
Story 1
Builder Name Ricmond American
Sewer Public Sewer
Water City Water
Architectural Style Spanish
Structure Type Private Yard
New Construction No
Schools
Elementary Schools Charlotte Patterson Elementary
Middle Schools Willie & Coy Payne Jr. High
High Schools Basha High School
School District Chandler Unified District
Others
HOA Name Spectrum Association
HOA Fee Include Maintenance Grounds
Senior Community No
Tax ID 304-80-163
Ownership Fee Simple
Acceptable Financing Cash, Conventional
Horse Property N
Listing Terms Cash, Conventional
Financing Conventional
Read Less
Want to know what your home might be worth? Contact us for a FREE valuation!

Our team is ready to help you sell your home for the highest possible price ASAP

Copyright 2025 Arizona Regional Multiple Listing Service, Inc. All rights reserved.
Bought with West USA Realty





