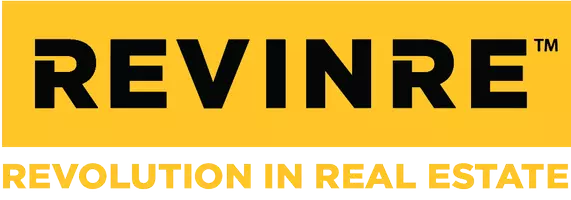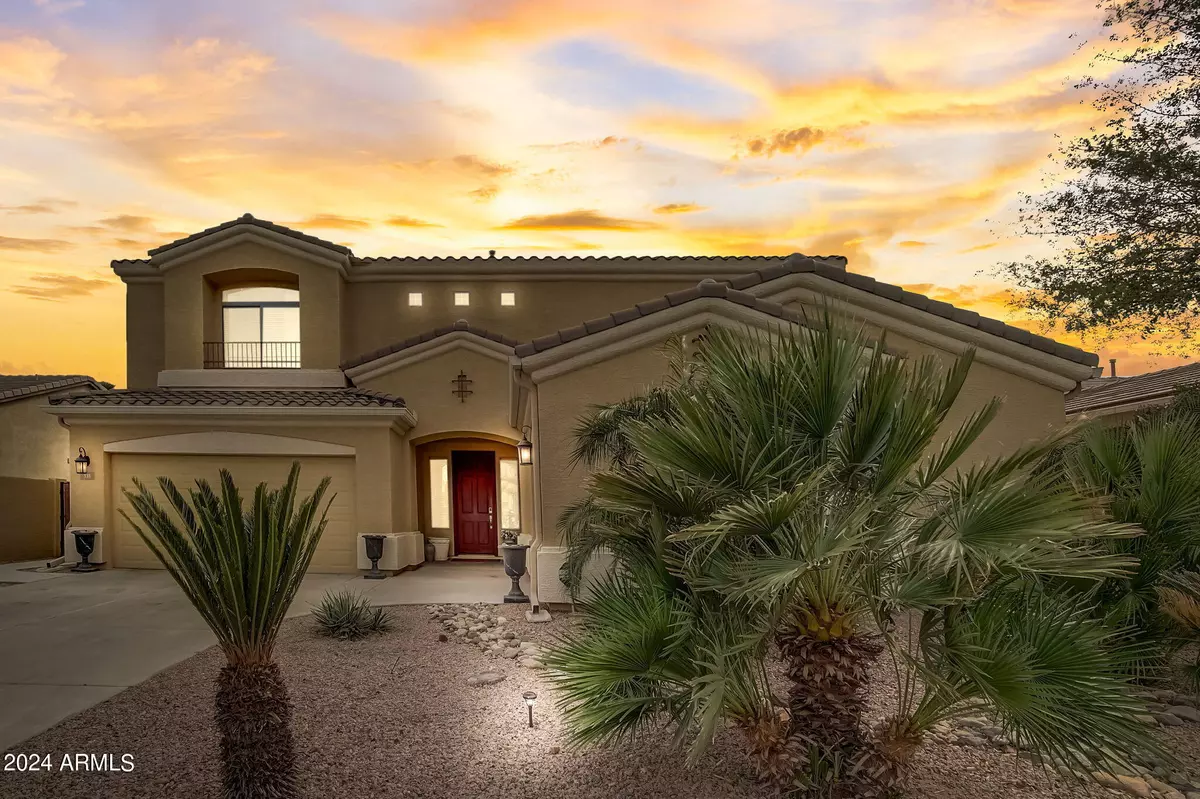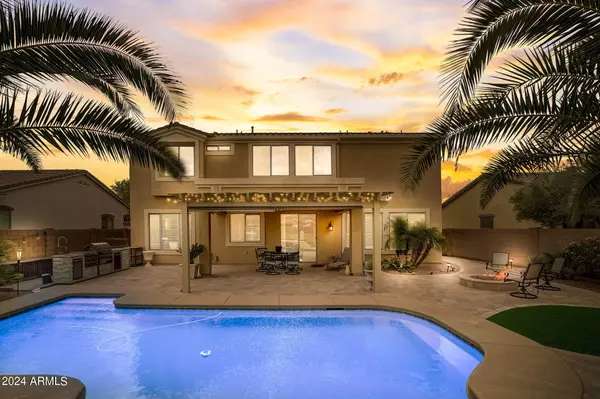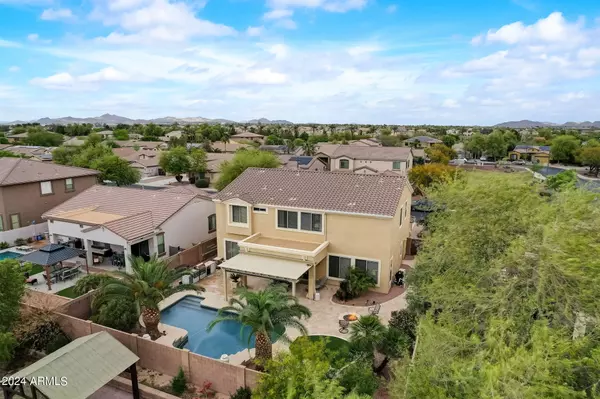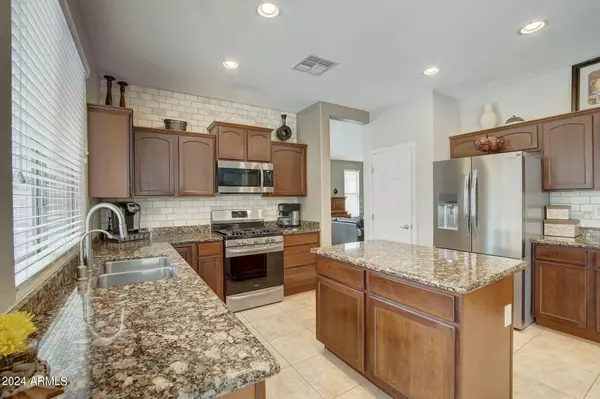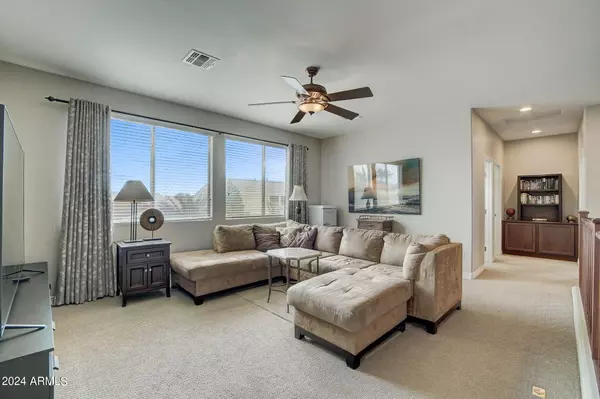$502,000
$500,000
0.4%For more information regarding the value of a property, please contact us for a free consultation.
131 W BLUE LAGOON Drive Casa Grande, AZ 85122
5 Beds
3.5 Baths
3,518 SqFt
Key Details
Sold Price $502,000
Property Type Single Family Home
Sub Type Single Family - Detached
Listing Status Sold
Purchase Type For Sale
Square Footage 3,518 sqft
Price per Sqft $142
Subdivision Villago Parcel 13
MLS Listing ID 6682919
Sold Date 05/31/24
Style Territorial/Santa Fe
Bedrooms 5
HOA Fees $75/mo
HOA Y/N Yes
Originating Board Arizona Regional Multiple Listing Service (ARMLS)
Year Built 2008
Annual Tax Amount $2,801
Tax Year 2023
Lot Size 8,377 Sqft
Acres 0.19
Property Description
Welcome to your OASIS in the Desert! This 5 bedroom, 3.5 bathroom HEATED POOL Home boasts 3,518 sq ft of luxurious living space. Step outside to your own private paradise featuring a heated sparkling pool, hot tub, backyard kitchen perfect for entertaining, and a cozy fire-pit for those cool desert evenings. Let's not forget that this home has a downstairs guest suite featuring its own full bathroom. This home is the definition of move-in ready with tons of upgrades throughout. With only one owner, who lived in the property part time, this property has been lovingly maintained and is ready for its new owners to create lasting memories. Don't miss out on the opportunity to own this stunning piece of Arizona real estate!
Location
State AZ
County Pinal
Community Villago Parcel 13
Direction I-10 E toward Tucson - exit 185 for AZ-187/AZ-387 -L W Ocean View Dr - R E Lakeside Pkwy - R 1st cross street onto W Montego St - L N Moonlight Ln - R W Blue Lagoon Dr
Rooms
Other Rooms Loft, Family Room
Master Bedroom Upstairs
Den/Bedroom Plus 6
Separate Den/Office N
Interior
Interior Features Upstairs, Eat-in Kitchen, Breakfast Bar, 9+ Flat Ceilings, Soft Water Loop, Kitchen Island, Double Vanity, Full Bth Master Bdrm, Separate Shwr & Tub, High Speed Internet, Granite Counters
Heating Natural Gas
Cooling Ceiling Fan(s), ENERGY STAR Qualified Equipment, Programmable Thmstat, Refrigeration
Flooring Carpet, Tile
Fireplaces Type Fire Pit
Fireplace Yes
Window Features Dual Pane,ENERGY STAR Qualified Windows,Low-E
SPA Private
Exterior
Exterior Feature Covered Patio(s), Patio, Built-in Barbecue
Parking Features Dir Entry frm Garage, Electric Door Opener, Detached
Garage Spaces 3.0
Garage Description 3.0
Fence Block
Pool Heated, Private
Community Features Lake Subdivision, Playground, Biking/Walking Path
Amenities Available Management
Roof Type Tile
Private Pool Yes
Building
Lot Description Desert Back, Desert Front, Gravel/Stone Front, Gravel/Stone Back, Synthetic Grass Back
Story 2
Builder Name TM HOMES OF ARIZONA INC
Sewer Public Sewer
Water City Water
Architectural Style Territorial/Santa Fe
Structure Type Covered Patio(s),Patio,Built-in Barbecue
New Construction No
Schools
Elementary Schools Desert Willow Elementary School
Middle Schools Casa Grande Middle School
High Schools Casa Grande Union High School
School District Casa Grande Union High School District
Others
HOA Name Villago
HOA Fee Include Maintenance Grounds
Senior Community No
Tax ID 515-37-414
Ownership Fee Simple
Acceptable Financing Conventional, FHA, VA Loan
Horse Property N
Listing Terms Conventional, FHA, VA Loan
Financing Conventional
Special Listing Condition FIRPTA may apply, N/A
Read Less
Want to know what your home might be worth? Contact us for a FREE valuation!

Our team is ready to help you sell your home for the highest possible price ASAP

Copyright 2025 Arizona Regional Multiple Listing Service, Inc. All rights reserved.
Bought with HomeSmart Lifestyles
