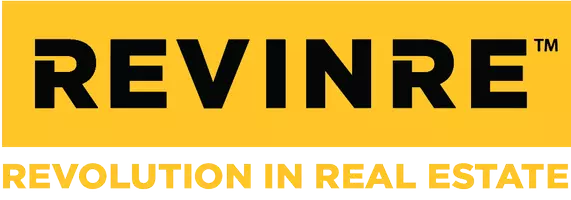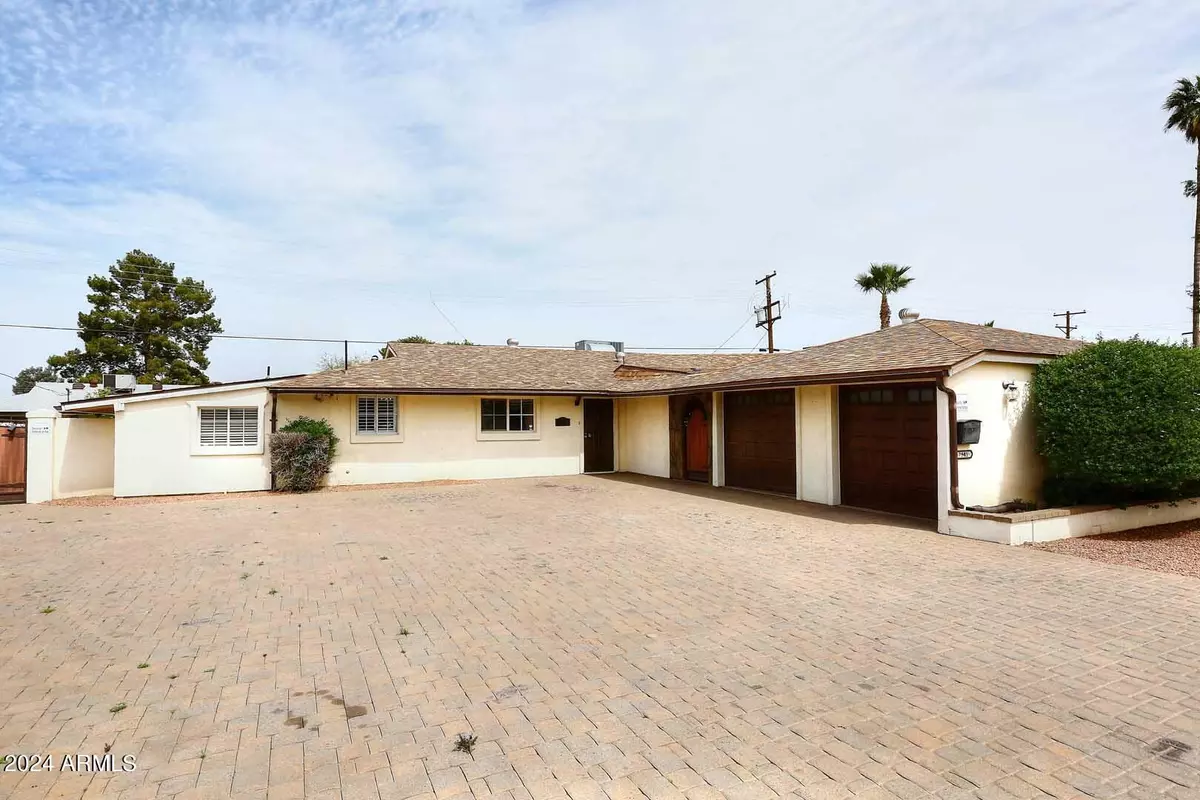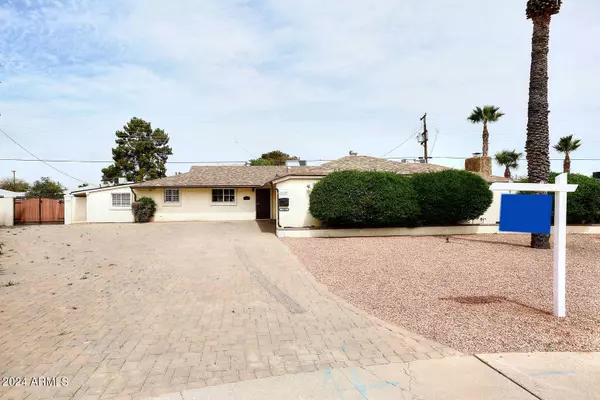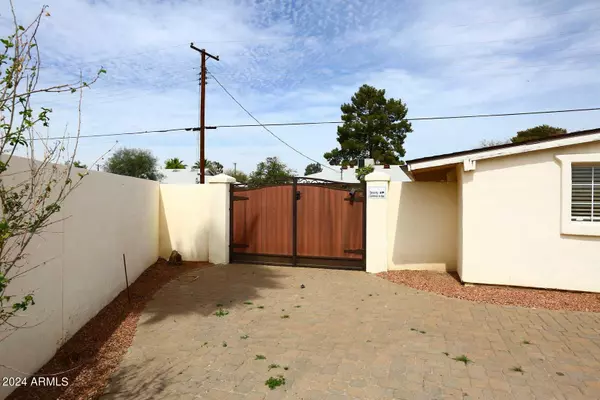$495,000
$495,000
For more information regarding the value of a property, please contact us for a free consultation.
7541 N 35TH Drive Phoenix, AZ 85051
4 Beds
2 Baths
2,535 SqFt
Key Details
Sold Price $495,000
Property Type Single Family Home
Sub Type Single Family - Detached
Listing Status Sold
Purchase Type For Sale
Square Footage 2,535 sqft
Price per Sqft $195
Subdivision Healy'S Dutchtown Lots 1-75
MLS Listing ID 6682446
Sold Date 06/21/24
Style Other (See Remarks)
Bedrooms 4
HOA Y/N No
Originating Board Arizona Regional Multiple Listing Service (ARMLS)
Year Built 1959
Annual Tax Amount $1,611
Tax Year 2023
Lot Size 0.362 Acres
Acres 0.36
Property Sub-Type Single Family - Detached
Property Description
Here's your chance to own a private oasis nestled on a third-acre cul-de-sac lot, just in time for summer. Lots of room for family or a home business. 4 bdr, 2 bath, plus den, and great room. GORGEOUS KITCHEN! Family room w/fireplace and exit to pool. Primary suite w/sitting area, walk-in closet. Both bathrooms completely remodeled in 2022 with stone/tile. Distinctive land- and hardscapes include mature trees, 8-car paver driveway AND extra concrete slab BEHIND security RV gate w/extra electrical panel. Travertine walkways in side/backyards. Gorgeous diving pool w/ waterfall, large hot tub, exterior shower, flagstone. Potting hut off back patio for gardening or storage. 2-car garage with large tile floors. NO HOA. Light rail access close by.
Location
State AZ
County Maricopa
Community Healy'S Dutchtown Lots 1-75
Direction North on 35th Ave from Glendale. Head west on Vista Dr. Then North (right) on 35th Dr. Property at center end of cul-de-sac.
Rooms
Other Rooms Guest Qtrs-Sep Entrn, Great Room, Family Room, BonusGame Room
Den/Bedroom Plus 6
Separate Den/Office Y
Interior
Interior Features Eat-in Kitchen, Breakfast Bar, No Interior Steps, 3/4 Bath Master Bdrm, High Speed Internet, Granite Counters
Heating Electric
Cooling Refrigeration, Ceiling Fan(s)
Flooring Tile
Fireplaces Type 1 Fireplace, Family Room
Fireplace Yes
Window Features Dual Pane
SPA Above Ground,Heated,Private
Exterior
Exterior Feature Patio, Storage
Parking Features Electric Door Opener, RV Gate, Separate Strge Area, Side Vehicle Entry, RV Access/Parking
Garage Spaces 2.0
Garage Description 2.0
Fence Block, Wrought Iron
Pool Variable Speed Pump, Diving Pool, Private
Community Features Near Bus Stop
Utilities Available SRP
Amenities Available None
Roof Type Composition
Private Pool Yes
Building
Lot Description Sprinklers In Front, Desert Back, Desert Front, Cul-De-Sac, Gravel/Stone Front, Gravel/Stone Back, Auto Timer H2O Front, Auto Timer H2O Back
Story 1
Builder Name custom remodel
Sewer Sewer - Available, Public Sewer
Water City Water
Architectural Style Other (See Remarks)
Structure Type Patio,Storage
New Construction No
Schools
Elementary Schools Roadrunner School - 85051
Middle Schools Palo Verde Middle School
High Schools Cortez High School
School District Glendale Union High School District
Others
HOA Fee Include No Fees
Senior Community No
Tax ID 151-08-068
Ownership Fee Simple
Acceptable Financing Conventional, FHA
Horse Property N
Listing Terms Conventional, FHA
Financing FHA
Read Less
Want to know what your home might be worth? Contact us for a FREE valuation!

Our team is ready to help you sell your home for the highest possible price ASAP

Copyright 2025 Arizona Regional Multiple Listing Service, Inc. All rights reserved.
Bought with HomeSmart





