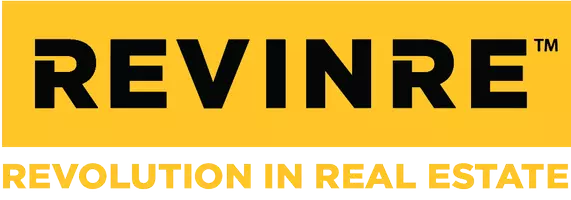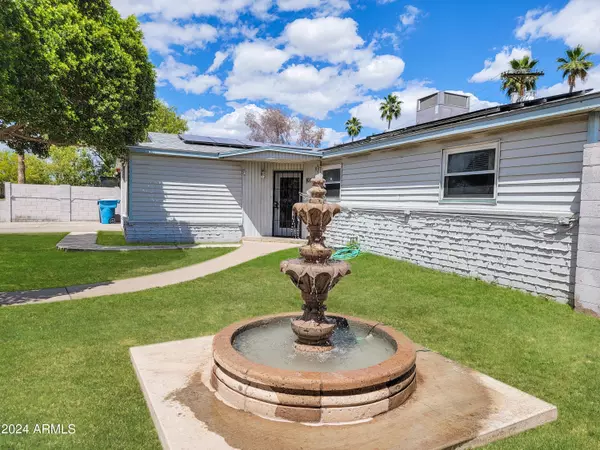$360,000
$369,000
2.4%For more information regarding the value of a property, please contact us for a free consultation.
8013 N 36TH Avenue Phoenix, AZ 85051
4 Beds
2 Baths
1,707 SqFt
Key Details
Sold Price $360,000
Property Type Single Family Home
Sub Type Single Family - Detached
Listing Status Sold
Purchase Type For Sale
Square Footage 1,707 sqft
Price per Sqft $210
Subdivision Northern Village
MLS Listing ID 6699680
Sold Date 07/10/24
Style Ranch
Bedrooms 4
HOA Y/N No
Originating Board Arizona Regional Multiple Listing Service (ARMLS)
Year Built 1959
Annual Tax Amount $870
Tax Year 2023
Lot Size 7,235 Sqft
Acres 0.17
Property Sub-Type Single Family - Detached
Property Description
Step into a Backyard Oasis Designed for Ultimate Relaxation and Entertainment! This single-level home seamlessly blends timeless charm with modern amenities. Inside, you'll find an inviting atmosphere highlighted by ceramic tile flooring, a cozy brick fireplace, and retro wood paneling that adds a touch of nostalgia. The kitchen, complete with Maple cabinets and Stainless Steel appliances, ensures culinary delights flow effortlessly to the dining room or outdoor spaces. The true star of this property is the expansive backyard. Imagine lounging on the covered patio or soaking in the sun by the pool. As evening falls, slip into the hot tub and enjoy your favorite films on the big screen projector in your private outdoor cinema under the stars. With owned solar panels, your electric bills are kept low, allowing you to enjoy all the perks of this home without the worry. Bring all your toys too! There is an RV gate with extra covered parking here! Located conveniently close to shopping, dining, and freeways, this home isn't just a place to live it's a lifestyle. Dive into comfort and good times in your new home today. Come see how life is better here!
Location
State AZ
County Maricopa
Community Northern Village
Direction West to 36th Ave from Northern Ave and turn North to your new Home on the right side of the street.
Rooms
Other Rooms Family Room
Den/Bedroom Plus 4
Separate Den/Office N
Interior
Interior Features Eat-in Kitchen, No Interior Steps, Full Bth Master Bdrm, High Speed Internet
Heating Electric
Cooling Refrigeration, Ceiling Fan(s)
Flooring Tile
Fireplaces Number 1 Fireplace
Fireplaces Type 1 Fireplace, Family Room
Fireplace Yes
SPA Above Ground,Heated,Private
Laundry WshrDry HookUp Only
Exterior
Exterior Feature Covered Patio(s), Patio
Parking Features Rear Vehicle Entry, RV Gate
Carport Spaces 2
Fence Block
Pool Play Pool, Private
Community Features Near Bus Stop
Amenities Available None
Roof Type Composition
Private Pool Yes
Building
Lot Description Dirt Front, Grass Front
Story 1
Builder Name Unknown
Sewer Public Sewer
Water City Water
Architectural Style Ranch
Structure Type Covered Patio(s),Patio
New Construction No
Schools
Elementary Schools Manzanita Elementary School
Middle Schools Palo Verde School
High Schools Cortez High School
School District Glendale Union High School District
Others
HOA Fee Include No Fees
Senior Community No
Tax ID 150-16-015
Ownership Fee Simple
Acceptable Financing Conventional, FHA, VA Loan
Horse Property N
Listing Terms Conventional, FHA, VA Loan
Financing Conventional
Read Less
Want to know what your home might be worth? Contact us for a FREE valuation!

Our team is ready to help you sell your home for the highest possible price ASAP

Copyright 2025 Arizona Regional Multiple Listing Service, Inc. All rights reserved.
Bought with eXp Realty





