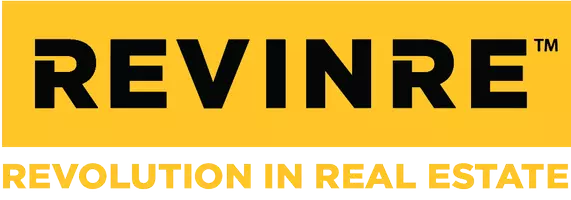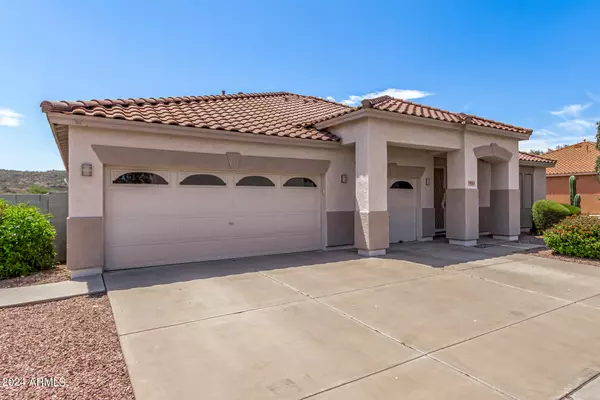$715,000
$715,000
For more information regarding the value of a property, please contact us for a free consultation.
26812 N 32ND Lane Phoenix, AZ 85083
3 Beds
2 Baths
2,724 SqFt
Key Details
Sold Price $715,000
Property Type Single Family Home
Sub Type Single Family - Detached
Listing Status Sold
Purchase Type For Sale
Square Footage 2,724 sqft
Price per Sqft $262
Subdivision Arizona Hillcrest
MLS Listing ID 6711050
Sold Date 08/13/24
Style Ranch
Bedrooms 3
HOA Fees $55/qua
HOA Y/N Yes
Originating Board Arizona Regional Multiple Listing Service (ARMLS)
Year Built 2002
Annual Tax Amount $2,823
Tax Year 2023
Lot Size 0.306 Acres
Acres 0.31
Property Description
Welcome to this breathtaking home located in the stunning Hillcrest. From the moment you step through the front door, you'll be captivated by the expansive floor plan. The stunning kitchen is a chef's dream, featuring upgraded cherry cabinets, stainless steel built-in appliances, granite countertops, a spacious island, and ample cabinet space. The primary suite is a true retreat, offering dual vanities, an extra-large STEAM SHOWER, and a separate door leading to the backyard.Step outside to your own private oasis. The backyard is beautifully landscaped with a built-in BBQ, fire pit and play pool. It's perfect for relaxation and entertainment. This home is conveniently located near I-17 and I-10 freeways, shopping, dining, and hiking trails.
Location
State AZ
County Maricopa
Community Arizona Hillcrest
Rooms
Other Rooms Family Room
Den/Bedroom Plus 3
Separate Den/Office N
Interior
Interior Features Eat-in Kitchen, 9+ Flat Ceilings, Kitchen Island, Pantry, 3/4 Bath Master Bdrm, Double Vanity, High Speed Internet, Granite Counters
Heating Natural Gas
Cooling Refrigeration
Flooring Carpet, Tile
Fireplaces Number No Fireplace
Fireplaces Type None
Fireplace No
Window Features Dual Pane
SPA None
Laundry WshrDry HookUp Only
Exterior
Exterior Feature Covered Patio(s), Built-in Barbecue
Parking Features Electric Door Opener, RV Gate
Garage Spaces 3.0
Garage Description 3.0
Fence Block
Pool Private
Community Features Playground
Utilities Available APS, SW Gas
Amenities Available Management
View Mountain(s)
Roof Type Tile
Private Pool Yes
Building
Lot Description Sprinklers In Rear, Sprinklers In Front, Desert Back, Desert Front, Grass Back, Auto Timer H2O Front, Auto Timer H2O Back
Story 1
Builder Name unknown
Sewer Public Sewer
Water City Water
Architectural Style Ranch
Structure Type Covered Patio(s),Built-in Barbecue
New Construction No
Schools
Elementary Schools Stetson Hills Elementary
Middle Schools Stetson Hills Elementary
High Schools Sandra Day O'Connor High School
School District Deer Valley Unified District
Others
HOA Name R&R Property Mngment
HOA Fee Include Maintenance Grounds
Senior Community No
Tax ID 205-03-135
Ownership Fee Simple
Acceptable Financing Conventional, FHA, VA Loan
Horse Property N
Listing Terms Conventional, FHA, VA Loan
Financing Conventional
Read Less
Want to know what your home might be worth? Contact us for a FREE valuation!

Our team is ready to help you sell your home for the highest possible price ASAP

Copyright 2025 Arizona Regional Multiple Listing Service, Inc. All rights reserved.
Bought with HomeSmart





