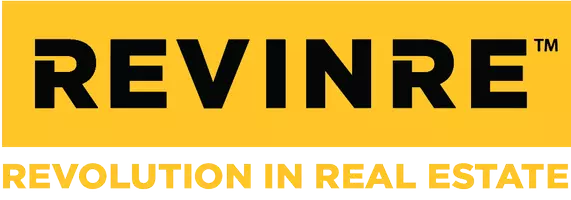$299,000
$350,000
14.6%For more information regarding the value of a property, please contact us for a free consultation.
3716 W GRISWOLD Road Phoenix, AZ 85051
3 Beds
2 Baths
1,781 SqFt
Key Details
Sold Price $299,000
Property Type Single Family Home
Sub Type Single Family - Detached
Listing Status Sold
Purchase Type For Sale
Square Footage 1,781 sqft
Price per Sqft $167
Subdivision Northern Village Ext
MLS Listing ID 6726992
Sold Date 09/03/24
Style Ranch
Bedrooms 3
HOA Y/N No
Originating Board Arizona Regional Multiple Listing Service (ARMLS)
Year Built 1966
Annual Tax Amount $1,158
Tax Year 2023
Lot Size 7,745 Sqft
Acres 0.18
Property Sub-Type Single Family - Detached
Property Description
***MUST SEE*** This home offers a combination of comfort and convenience, and showcases a spacious front and backyard awaiting your design ideas. Close to downtown and major highways, it's easy to get around whether commuting to work, running errands or exploring City attractions. The kitchen boasts a modern SS stove and microwave, making cooking and entertaining a breeze. Tour today and experience a blend of urban living and neighborhood charm.
Location
State AZ
County Maricopa
Community Northern Village Ext
Direction From Dunlap, South on 35 Avenue to Griswold Road, turn West (Right) and proceed to home on North side of street.
Rooms
Other Rooms Family Room
Den/Bedroom Plus 4
Separate Den/Office Y
Interior
Interior Features Physcl Chlgd (SRmks), Breakfast Bar, 3/4 Bath Master Bdrm
Heating Electric
Cooling Ceiling Fan(s), Programmable Thmstat, Refrigeration
Flooring Tile, Wood
Fireplaces Number No Fireplace
Fireplaces Type None
Fireplace No
SPA None
Exterior
Exterior Feature Covered Patio(s), Private Yard, Storage
Carport Spaces 2
Fence Block
Pool None
Community Features Transportation Svcs, Near Bus Stop, Playground, Biking/Walking Path
Amenities Available Not Managed
Roof Type Composition
Accessibility Bath Grab Bars, Accessible Hallway(s)
Private Pool No
Building
Lot Description Desert Back, Dirt Back, Gravel/Stone Back, Grass Front
Story 1
Builder Name Unknown
Sewer Public Sewer
Water City Water
Architectural Style Ranch
Structure Type Covered Patio(s),Private Yard,Storage
New Construction No
Schools
Elementary Schools Manzanita Elementary School
Middle Schools Palo Verde School
High Schools Cortez High School
School District Glendale Union High School District
Others
HOA Fee Include No Fees
Senior Community No
Tax ID 150-17-183
Ownership Fee Simple
Acceptable Financing Conventional, FHA
Horse Property N
Listing Terms Conventional, FHA
Financing Other
Read Less
Want to know what your home might be worth? Contact us for a FREE valuation!

Our team is ready to help you sell your home for the highest possible price ASAP

Copyright 2025 Arizona Regional Multiple Listing Service, Inc. All rights reserved.
Bought with Niksi





