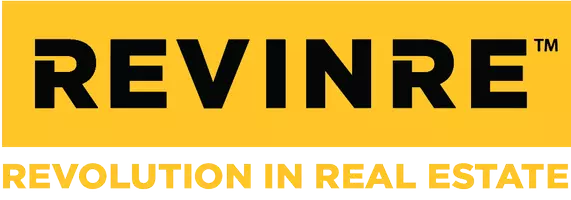$1,299,000
$1,299,000
For more information regarding the value of a property, please contact us for a free consultation.
6746 W ROBERTA Lane Peoria, AZ 85383
5 Beds
3.5 Baths
4,637 SqFt
Key Details
Sold Price $1,299,000
Property Type Single Family Home
Sub Type Single Family - Detached
Listing Status Sold
Purchase Type For Sale
Square Footage 4,637 sqft
Price per Sqft $280
Subdivision Sonoran Mountain Ranch Parcel 11
MLS Listing ID 6741552
Sold Date 09/27/24
Bedrooms 5
HOA Fees $141/qua
HOA Y/N Yes
Originating Board Arizona Regional Multiple Listing Service (ARMLS)
Year Built 2006
Annual Tax Amount $4,779
Tax Year 2023
Lot Size 0.269 Acres
Acres 0.27
Property Description
Gorgeous luxury Camelot villa style home nestled in the Sonoran Mountain Ranch gated community. This 4,637 sq ft 5 bedroom, 3.5 bathroom home with a attached casita that includes a kitchenette with a separate entrance ! Relax in your newer Salt water pebble Tec pool gazing up at the mountains surrounding you in this very serene setting. Stunning Jerusalem stone added to the family room wall will give you the villa feel as you are watching TV with the light reflecting off the stone inset. Wander into the master suite to a soaking jetted bath tub surrounded by Jerusalem stone will take you away to a peaceful place. Extra-large master bedroom has a large walk-in closet as well as private access to the pool. Marvel at the Travertine stone that is surrounding the pool dec decking and waterfall. Cool off under the gazebo gazing at the stars. Entertain your friends and family while dining in the Courtyard by candlelight or in front of the fireplace on winter nights.
Upstairs, there are two large bedrooms and a full bath, along with an enormous loft, perfect for entertainment or a home theater. Enjoy breathtaking 360-degree mountain views from the comfort of your home.
3 car garage, RV gates and extended paver driveway gives you plenty room for parking
Separate entrance to casita and outside seating area gives you extra privacy. Minutes to TSMC Shopping, Freeways ,Dining, Power centers and shopping malls. This home is Nested in the mountains but yet close to all the amenities and will give you the peace you crave .
Location
State AZ
County Maricopa
Community Sonoran Mountain Ranch Parcel 11
Direction 67th Ave to Sonoran Mtn. Ranch, left on lightning, 1st left into canyon Edge subdivision, curves around to Roberta
Rooms
Other Rooms Guest Qtrs-Sep Entrn, Loft, Family Room
Master Bedroom Split
Den/Bedroom Plus 6
Separate Den/Office N
Interior
Interior Features Master Downstairs, Eat-in Kitchen, Breakfast Bar, 9+ Flat Ceilings, Drink Wtr Filter Sys, Fire Sprinklers, Kitchen Island, Double Vanity, Full Bth Master Bdrm, Separate Shwr & Tub, Tub with Jets, High Speed Internet, Granite Counters
Heating Natural Gas
Cooling Refrigeration, Programmable Thmstat, Ceiling Fan(s)
Flooring Carpet, Tile
Fireplaces Type 2 Fireplace, Exterior Fireplace, Family Room, Gas
Fireplace Yes
Window Features Dual Pane
SPA None
Laundry WshrDry HookUp Only
Exterior
Exterior Feature Covered Patio(s), Private Street(s), Private Yard
Parking Features Attch'd Gar Cabinets, Dir Entry frm Garage, Electric Door Opener, Over Height Garage, RV Gate
Garage Spaces 3.0
Garage Description 3.0
Fence Block
Pool Private
Community Features Gated Community
Amenities Available Management, Rental OK (See Rmks)
View Mountain(s)
Roof Type Tile
Private Pool Yes
Building
Lot Description Sprinklers In Rear, Sprinklers In Front, Desert Front, Gravel/Stone Back, Synthetic Grass Back, Auto Timer H2O Front, Auto Timer H2O Back
Story 2
Builder Name Camelot
Sewer Public Sewer
Water City Water
Structure Type Covered Patio(s),Private Street(s),Private Yard
New Construction No
Schools
Elementary Schools Copper Creek Elementary
Middle Schools Hillcrest Middle School
High Schools Mountain Ridge High School
School District Deer Valley Unified District
Others
HOA Name Sonoran Mountain
HOA Fee Include Maintenance Grounds,Street Maint
Senior Community No
Tax ID 201-37-504
Ownership Fee Simple
Acceptable Financing Conventional, VA Loan
Horse Property N
Listing Terms Conventional, VA Loan
Financing Conventional
Read Less
Want to know what your home might be worth? Contact us for a FREE valuation!

Our team is ready to help you sell your home for the highest possible price ASAP

Copyright 2025 Arizona Regional Multiple Listing Service, Inc. All rights reserved.
Bought with My Home Group Real Estate





