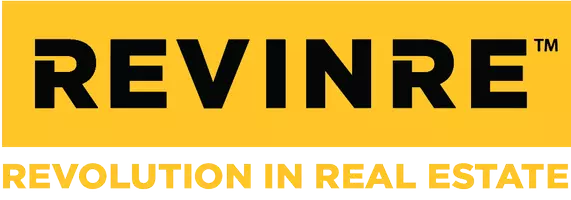$365,000
$355,000
2.8%For more information regarding the value of a property, please contact us for a free consultation.
4026 N 9TH Street Phoenix, AZ 85014
3 Beds
1.75 Baths
1,027 SqFt
Key Details
Sold Price $365,000
Property Type Single Family Home
Sub Type Single Family Residence
Listing Status Sold
Purchase Type For Sale
Square Footage 1,027 sqft
Price per Sqft $355
Subdivision Campbell Addition
MLS Listing ID 6741489
Sold Date 10/03/24
Bedrooms 3
HOA Y/N No
Year Built 1950
Annual Tax Amount $780
Tax Year 2023
Lot Size 5,088 Sqft
Acres 0.12
Property Sub-Type Single Family Residence
Property Description
Corner home with RV gate. home was renovated 3 years ago with roof, AC, paint, laminate flooring, kitchen cabinets, engineer counter tops, double pane windows, bathroom tile, and vanities. Wrap around patio cover and large storage shed in backyard. Close to parks, stores and restaurants.
Location
State AZ
County Maricopa
Community Campbell Addition
Area Maricopa
Rooms
Other Rooms Family Room
Den/Bedroom Plus 3
Separate Den/Office N
Interior
Interior Features Eat-in Kitchen, Breakfast Bar, 3/4 Bath Master Bdrm
Heating Natural Gas
Cooling Central Air
Flooring Laminate, Tile
Fireplaces Type None
Fireplace No
Window Features Dual Pane
SPA None
Laundry Other
Exterior
Parking Features RV Access/Parking, RV Gate, Rear Vehicle Entry
Carport Spaces 1
Fence Block
Pool None
Utilities Available APS
Roof Type Composition,Metal
Porch Patio
Private Pool No
Building
Lot Description Corner Lot, Gravel/Stone Front, Gravel/Stone Back
Story 1
Builder Name unk
Sewer Public Sewer
Water City Water
New Construction No
Schools
Elementary Schools Longview Elementary School
Middle Schools Osborn Middle School
High Schools North High School
School District Phoenix Union High School District
Others
HOA Fee Include No Fees
Senior Community No
Tax ID 118-04-023
Ownership Fee Simple
Acceptable Financing Cash, Conventional, FHA
Horse Property N
Disclosures Seller Discl Avail
Possession Close Of Escrow
Listing Terms Cash, Conventional, FHA
Financing Conventional
Special Listing Condition N/A, Owner/Agent
Read Less
Want to know what your home might be worth? Contact us for a FREE valuation!

Our team is ready to help you sell your home for the highest possible price ASAP

Copyright 2025 Arizona Regional Multiple Listing Service, Inc. All rights reserved.
Bought with eXp Realty






