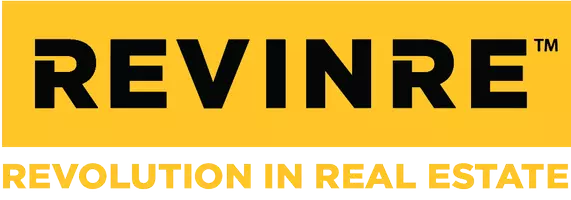Bought with Better Homes And Gardens Real Estate Bloomtree Realty
$725,000
$752,500
3.7%For more information regarding the value of a property, please contact us for a free consultation.
7325 E Woodchute TRL Prescott Valley, AZ 86315
4 Beds
3 Baths
2,582 SqFt
Key Details
Sold Price $725,000
Property Type Single Family Home
Sub Type Site Built Single Family
Listing Status Sold
Purchase Type For Sale
Square Footage 2,582 sqft
Price per Sqft $280
Subdivision Poquito Valley
MLS Listing ID 1069025
Sold Date 01/06/25
Style Contemporary,Ranch
Bedrooms 4
Full Baths 3
HOA Y/N false
Originating Board paar
Year Built 2010
Annual Tax Amount $2,557
Tax Year 2024
Lot Size 1.990 Acres
Acres 1.99
Property Sub-Type Site Built Single Family
Property Description
NEW ROOF! NEW FLOORING! Welcome to 7325 E Woodchute Trail, a remarkable retreat that combines luxury and functionality with beautiful enhancements throughout. This expansive 2,581 SQFT home sits on a generous 2-acre lot, featuring a thoughtfully designed open split floor plan with 4 bedrooms, 3 bathrooms which include two lavish primary suites, along with a versatile office/den. The layout includes 4 spacious bedrooms, 3 bathrooms, and two luxurious primary suites, each with its own beautifully renovated ensuite bathroom. The design allows for easy living with the primary suites strategically positioned on opposite sides of the home, offering a private sanctuary for each resident.
Location
State AZ
County Yavapai
Rooms
Other Rooms 2nd Master, Laundry Room, Office, Potential Bedroom, Study/Den/Library
Basement Slab
Interior
Interior Features Eat-in Kitchen, Wood Burning Fireplace, Garden Tub, Granite Counters, Jetted Tub, Kit/Din Combo, Liv/Din Combo, Live on One Level, Master On Main, Raised Ceilings 9+ft, Rev Osmosis System, Smoke Detector(s), Utility Sink, Walk-In Closet(s), Wash/Dry Connection, Water Pur. System
Heating Gas Pack, Heat Pump, Propane
Cooling Ceiling Fan(s), Central Air
Flooring Tile, Wood
Appliance Convection Oven, Cooktop, Dishwasher, Disposal, Dryer, Microwave, Oven, Refrigerator, Washer, Water Softener Owned
Exterior
Exterior Feature Driveway Asphalt, Driveway Gravel, Fence - Backyard, Fence - Perimeter, Landscaping-Front, Level Entry, Patio-Covered, Screens/Sun Screens, Shed(s), Sprinkler/Drip, Storm Gutters
Parking Features Other
Garage Spaces 2.0
Utilities Available Service - 220v, Electricity On-Site, Individual Meter, Propane, Telephone On-Site, Well Private, WWT - Septic Conv
Roof Type Composition
Total Parking Spaces 2
Building
Story 1
Structure Type Wood Frame,Stucco
Others
Acceptable Financing 1031 Exchange, Cash, Conventional, FHA, VA
Listing Terms 1031 Exchange, Cash, Conventional, FHA, VA
Read Less
Want to know what your home might be worth? Contact us for a FREE valuation!

Our team is ready to help you sell your home for the highest possible price ASAP






