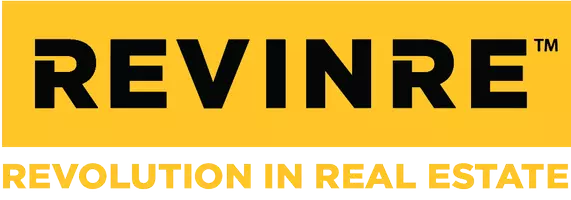Bought with My Home Group Real Estate
$435,000
$450,000
3.3%For more information regarding the value of a property, please contact us for a free consultation.
4324 N Kearny DR Prescott Valley, AZ 86314
3 Beds
2 Baths
1,475 SqFt
Key Details
Sold Price $435,000
Property Type Single Family Home
Sub Type Site Built Single Family
Listing Status Sold
Purchase Type For Sale
Square Footage 1,475 sqft
Price per Sqft $294
Subdivision Prescott Valley 20
MLS Listing ID 1068802
Sold Date 01/17/25
Style Ranch
Bedrooms 3
Full Baths 2
HOA Y/N false
Originating Board paar
Year Built 1993
Annual Tax Amount $1,855
Tax Year 2024
Lot Size 0.310 Acres
Acres 0.31
Property Sub-Type Site Built Single Family
Property Description
Come and see this great property on over .25 acre in Prescott Valley. Kitchen has been completely updated, new cabinets, new stainless-steel appliances, new flooring, and new paint in kitchen and living room. The home boasts 3 bedrooms, 2 bath split floor plan and 2 car garage. All main level living and city services. Back yard is completely fenced for your 4-legged family members. Great Views from the front porch and back patio, a place to enjoy a cup of coffee in the morning and/or a lovely sunset in the evening. The heated and cooled basement is finished and can be used as a man-cave, work-out room, office, craft room, so many possibilities. Also in the basement is a separate space for a workshop. Sq ft of basement is not included in total sq footage of home.
Location
State AZ
County Yavapai
Rooms
Other Rooms Game/Rec Room, Hobby/Studio, Laundry Room, Media Room, Storage, Study/Den/Library, Workshop
Basement Finished, Outside Entrance, Slab
Interior
Interior Features Ceiling Fan(s), Granite Counters, Kit/Din Combo, Liv/Din Combo, Live on One Level, Master On Main, Raised Ceilings 9+ft, Skylight(s), Smoke Detector(s), Utility Sink, Walk-In Closet(s), Wash/Dry Connection
Heating Forced Air Gas, Natural Gas
Cooling Ceiling Fan(s), Central Air
Flooring Carpet, Tile, Vinyl
Appliance Dishwasher, Dryer, Gas Range, Oven, Refrigerator, Washer
Exterior
Exterior Feature Covered Deck, Driveway Concrete, Driveway Gravel, Fence - Backyard, Landscaping-Front, Level Entry, Native Species, Patio-Covered, Porch-Covered, Screens/Sun Screens, Storm Gutters, Workshop
Parking Features Other, Parking Spaces, RV - Pad
Garage Spaces 2.0
Utilities Available Electricity On-Site, Water - City, WWT - City Sewer
View Mingus Mountain, Mountain(s)
Roof Type Composition
Total Parking Spaces 2
Building
Story 1
Structure Type Wood Frame,Other
Others
Acceptable Financing 1031 Exchange, Cash, Conventional, FHA, VA
Listing Terms 1031 Exchange, Cash, Conventional, FHA, VA
Read Less
Want to know what your home might be worth? Contact us for a FREE valuation!

Our team is ready to help you sell your home for the highest possible price ASAP






